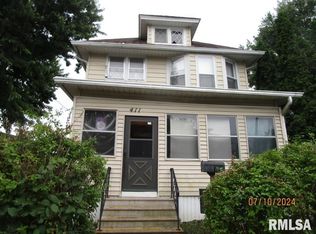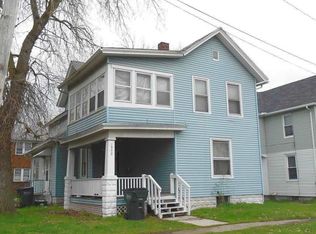Closed
$160,000
1312 Ripley St, Davenport, IA 52803
4beds
1,835sqft
Townhouse, Single Family Residence
Built in 1900
4,140 Square Feet Lot
$163,500 Zestimate®
$87/sqft
$1,638 Estimated rent
Home value
$163,500
$150,000 - $178,000
$1,638/mo
Zestimate® history
Loading...
Owner options
Explore your selling options
What's special
WOW! This is a must see! This beautifully renovated 4 bedroom, 2-bath home sits on a spacious corner lot and is packed with upgrades. Enjoy a brand-new front porch, new flooring, fresh paint throughout, and stylishly updated bathrooms. Step outside to a newly installed fence with a patio area, and a brand new concrete parking slab large enough for two vehicles. The roof was replaced in 2022. Don't miss out - schedule your showing TODAY!
Zillow last checked: 8 hours ago
Listing updated: February 06, 2026 at 09:00pm
Listing courtesy of:
Sam Kasam 563-499-0347,
Epique Realty
Bought with:
Tracy Smyser
RE/MAX Concepts Bettendorf
Source: MRED as distributed by MLS GRID,MLS#: QC4263542
Facts & features
Interior
Bedrooms & bathrooms
- Bedrooms: 4
- Bathrooms: 2
- Full bathrooms: 2
Primary bedroom
- Features: Flooring (Laminate)
- Level: Second
- Area: 117 Square Feet
- Dimensions: 9x13
Bedroom 2
- Features: Flooring (Laminate)
- Level: Second
- Area: 156 Square Feet
- Dimensions: 13x12
Bedroom 3
- Features: Flooring (Laminate)
- Level: Second
- Area: 165 Square Feet
- Dimensions: 11x15
Bedroom 4
- Features: Flooring (Laminate)
- Level: Second
- Area: 80 Square Feet
- Dimensions: 8x10
Kitchen
- Features: Flooring (Laminate)
- Level: Main
- Area: 195 Square Feet
- Dimensions: 15x13
Living room
- Features: Flooring (Laminate)
- Level: Main
Heating
- Natural Gas
Features
- Basement: Unfinished,Egress Window
Interior area
- Total interior livable area: 1,835 sqft
Property
Parking
- Parking features: Parking Lot
Features
- Stories: 2
Lot
- Size: 4,140 sqft
- Dimensions: 46x90
- Features: Corner Lot
Details
- Parcel number: G002221
Construction
Type & style
- Home type: Townhouse
- Property subtype: Townhouse, Single Family Residence
Materials
- Vinyl Siding
Condition
- New construction: No
- Year built: 1900
Utilities & green energy
- Sewer: Public Sewer
Community & neighborhood
Location
- Region: Davenport
- Subdivision: Mcintosh
Other
Other facts
- Listing terms: Cash
Price history
| Date | Event | Price |
|---|---|---|
| 6/30/2025 | Sold | $160,000-10.6%$87/sqft |
Source: | ||
| 6/13/2025 | Contingent | $179,000$98/sqft |
Source: | ||
| 6/1/2025 | Price change | $179,000-4.5%$98/sqft |
Source: | ||
| 5/23/2025 | Listed for sale | $187,500-3.8%$102/sqft |
Source: | ||
| 5/22/2025 | Listing removed | $195,000$106/sqft |
Source: | ||
Public tax history
| Year | Property taxes | Tax assessment |
|---|---|---|
| 2024 | $1,408 +3.2% | $80,740 |
| 2023 | $1,364 +4.1% | $80,740 +26.4% |
| 2022 | $1,310 +7.6% | $63,890 +4.7% |
Find assessor info on the county website
Neighborhood: 52803
Nearby schools
GreatSchools rating
- 3/10Madison Elementary SchoolGrades: K-6Distance: 0.5 mi
- 1/10Frank L Smart Intermediate SchoolGrades: 7-8Distance: 1.5 mi
- 2/10Central High SchoolGrades: 9-12Distance: 0.2 mi
Schools provided by the listing agent
- High: Jefferson
Source: MRED as distributed by MLS GRID. This data may not be complete. We recommend contacting the local school district to confirm school assignments for this home.
Get pre-qualified for a loan
At Zillow Home Loans, we can pre-qualify you in as little as 5 minutes with no impact to your credit score.An equal housing lender. NMLS #10287.

