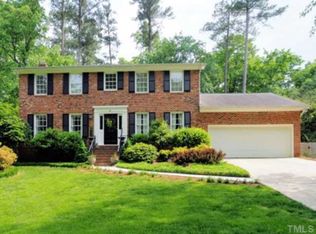Impeccably maintained home sitting on a gorgeous lot in a coveted area. Lg living room on main floor and separate dining area with door to covered deck. HUGE master bedroom with WIC (unheard of in a home this age). Master bath boasts sep shower, dual sinks, skylight. Den, bedroom, office and full bath on lower level. Vinyl windows, tankless water htr, outdoor storage shed, screen porch, deck and covered deck. 2 car garage and workshop space. Sep laundry room. NEW CARPET!
This property is off market, which means it's not currently listed for sale or rent on Zillow. This may be different from what's available on other websites or public sources.
