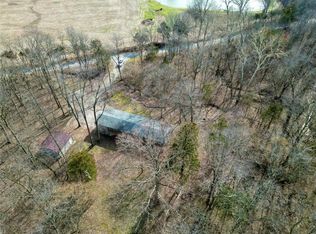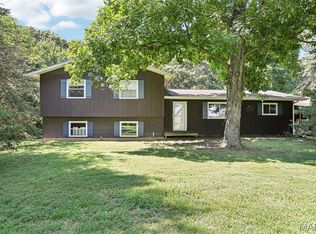Closed
Listing Provided by:
Emily A Odle 217-556-0657,
MCR Realty Professionals, Inc,
Brandi M Lentz 217-440-4663,
MCR Realty Professionals, Inc
Bought with: RE/MAX Alliance
$233,000
1312 Rainmaker Trl, Butler, IL 62015
3beds
2,005sqft
Single Family Residence
Built in 1946
7.5 Acres Lot
$259,900 Zestimate®
$116/sqft
$1,401 Estimated rent
Home value
$259,900
$239,000 - $283,000
$1,401/mo
Zestimate® history
Loading...
Owner options
Explore your selling options
What's special
Country Living At Its Finest! Situated on 7.5 +/- acres close to Lake Lou Yaeger you will enjoy the peace and quiet this rural setting offers! The home boasts over 2,000 of living space and includes both a living room and large family room with fireplace for all of those get togethers and holidays you have been dreaming about. Main floor master and laundry room add to this home's appeal. There have been many updates to this property including new windows, flooring, and hot water heater in 2016 and furnace, air conditioning, gutters, and downspouts in 2020. Outside there are approximately 5.5 acres of tillable ground that could continue to be farmed or converted to pasture or recreational ground. There are two garages (22x18 and 30x26) with plenty of room for activities! The 22x18 garage is finished where you can enjoy an extra entertaining space. Hillsboro School District!
Zillow last checked: 8 hours ago
Listing updated: April 28, 2025 at 05:40pm
Listing Provided by:
Emily A Odle 217-556-0657,
MCR Realty Professionals, Inc,
Brandi M Lentz 217-440-4663,
MCR Realty Professionals, Inc
Bought with:
Chris W Seniker, 471001881
RE/MAX Alliance
Source: MARIS,MLS#: 23057970 Originating MLS: Southwestern Illinois Board of REALTORS
Originating MLS: Southwestern Illinois Board of REALTORS
Facts & features
Interior
Bedrooms & bathrooms
- Bedrooms: 3
- Bathrooms: 2
- Full bathrooms: 2
- Main level bathrooms: 2
- Main level bedrooms: 1
Bedroom
- Features: Floor Covering: Carpeting
- Level: Main
- Area: 275
- Dimensions: 25x11
Bedroom
- Features: Floor Covering: Carpeting
- Level: Upper
- Area: 169
- Dimensions: 13x13
Bedroom
- Features: Floor Covering: Ceramic Tile
- Level: Upper
- Area: 130
- Dimensions: 13x10
Bathroom
- Features: Floor Covering: Vinyl
- Level: Main
- Area: 56
- Dimensions: 7x8
Bathroom
- Features: Floor Covering: Vinyl
- Level: Main
- Area: 48
- Dimensions: 6x8
Family room
- Features: Floor Covering: Carpeting
- Level: Main
- Area: 405
- Dimensions: 27x15
Kitchen
- Features: Floor Covering: Vinyl
- Level: Main
- Area: 195
- Dimensions: 13x15
Laundry
- Features: Floor Covering: Vinyl
- Level: Main
- Area: 110
- Dimensions: 11x10
Living room
- Features: Floor Covering: Vinyl
- Level: Main
- Area: 266
- Dimensions: 19x14
Heating
- Propane, Forced Air
Cooling
- Central Air, Electric
Appliances
- Included: Dishwasher, Electric Cooktop, Oven, Propane Water Heater
- Laundry: Main Level
Features
- Kitchen/Dining Room Combo, Eat-in Kitchen
- Windows: Insulated Windows, Window Treatments
- Basement: Full,Sump Pump,Unfinished,Walk-Up Access
- Number of fireplaces: 1
- Fireplace features: Family Room, Wood Burning
Interior area
- Total structure area: 2,005
- Total interior livable area: 2,005 sqft
- Finished area above ground: 2,005
- Finished area below ground: 0
Property
Parking
- Total spaces: 3
- Parking features: Detached, Garage, Garage Door Opener
- Garage spaces: 3
Features
- Levels: One and One Half
- Patio & porch: Covered
Lot
- Size: 7.50 Acres
- Dimensions: 7.5 acres
- Features: Adjoins Open Ground, Suitable for Horses, Level
Details
- Additional structures: Garage(s), Second Garage
- Parcel number: 1118100001
- Special conditions: Standard
- Horses can be raised: Yes
Construction
Type & style
- Home type: SingleFamily
- Architectural style: Traditional,Bungalow
- Property subtype: Single Family Residence
Materials
- Vinyl Siding
Condition
- Year built: 1946
Utilities & green energy
- Sewer: Septic Tank
- Water: Public, Well
Community & neighborhood
Location
- Region: Butler
- Subdivision: Not In A Subdivsion
Other
Other facts
- Listing terms: Cash,Conventional,FHA,USDA Loan,VA Loan
- Ownership: Private
- Road surface type: Gravel
Price history
| Date | Event | Price |
|---|---|---|
| 11/3/2023 | Sold | $233,000+1.3%$116/sqft |
Source: | ||
| 10/30/2023 | Pending sale | $230,000$115/sqft |
Source: | ||
| 9/30/2023 | Contingent | $230,000$115/sqft |
Source: | ||
| 9/27/2023 | Listed for sale | $230,000+110%$115/sqft |
Source: | ||
| 11/8/2010 | Sold | $109,500$55/sqft |
Source: Public Record | ||
Public tax history
| Year | Property taxes | Tax assessment |
|---|---|---|
| 2024 | $1,960 +5.4% | $35,260 +8.3% |
| 2023 | $1,860 +8.8% | $32,560 +7.3% |
| 2022 | $1,710 +9.3% | $30,340 +10.7% |
Find assessor info on the county website
Neighborhood: 62015
Nearby schools
GreatSchools rating
- 9/10Beckemeyer Elementary SchoolGrades: K-5Distance: 7.1 mi
- 9/10Hillsboro Jr High SchoolGrades: 6-8Distance: 7.3 mi
- 5/10Hillsboro High SchoolGrades: 9-12Distance: 7.5 mi
Schools provided by the listing agent
- Elementary: Hillsboro Dist 3
- Middle: Hillsboro Dist 3
- High: Hillsboro Community High Schoo
Source: MARIS. This data may not be complete. We recommend contacting the local school district to confirm school assignments for this home.

Get pre-qualified for a loan
At Zillow Home Loans, we can pre-qualify you in as little as 5 minutes with no impact to your credit score.An equal housing lender. NMLS #10287.

