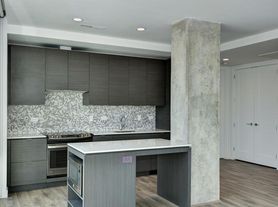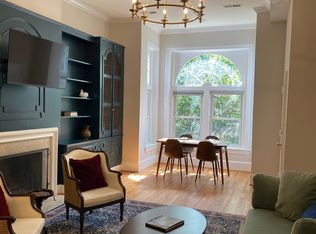Nestled in the charming Logan/Dupont neighborhood, this Victorian townhouse exudes warmth and character, offering a perfect blend of historic charm and modern convenience. Built in 1890, the home features a well-maintained brick exterior and a cozy interior that invites you to unwind. Step inside to discover an open floor plan that seamlessly connects the gourmet kitchen, complete with upgraded countertops and an island, to the inviting dining area. Natural light pours in through skylights, enhancing the spacious feel. The kitchen is equipped with essential appliances, including a self-cleaning oven, dishwasher, and front-loading washer and dryer, making daily tasks a breeze. With two generously sized bedrooms and two full bathrooms, this home provides ample space for relaxation and privacy. The primary bath offers a serene retreat, while built-ins throughout the home add both functionality and charm. Gather around the fireplace on chilly evenings, creating lasting memories in this cozy haven. Outside, enjoy the fresh air on your deck or patio, perfect for morning coffee or evening gatherings. The property also features off-street parking for your convenience. With exterior lighting enhancing the ambiance, this home is ready for you to create your own story. Experience the comfort and convenience of this delightful townhouse, where every detail has been thoughtfully designed to meet your needs.
Townhouse for rent
$5,500/mo
Fees may apply
1312 R St NW APT B, Washington, DC 20009
2beds
2,400sqft
Price may not include required fees and charges. Learn more|
Townhouse
Available now
No pets
Central air, electric
Dryer in unit laundry
Off street parking
Electric, central, fireplace
What's special
Off-street parkingTwo generously sized bedroomsOpen floor planWell-maintained brick exteriorBuilt-ins throughout the homeInviting dining areaEssential appliances
- 6 hours |
- -- |
- -- |
Zillow last checked: 8 hours ago
Listing updated: 19 hours ago
District law requires that a housing provider state that the housing provider will not refuse to rent a rental unit to a person because the person will provide the rental payment, in whole or in part, through a voucher for rental housing assistance provided by the District or federal government.
Travel times
Looking to buy when your lease ends?
Consider a first-time homebuyer savings account designed to grow your down payment with up to a 6% match & a competitive APY.
Facts & features
Interior
Bedrooms & bathrooms
- Bedrooms: 2
- Bathrooms: 5
- Full bathrooms: 2
- 1/2 bathrooms: 3
Rooms
- Room types: Breakfast Nook, Dining Room, Family Room, Library
Heating
- Electric, Central, Fireplace
Cooling
- Central Air, Electric
Appliances
- Included: Dishwasher, Disposal, Dryer, Freezer, Oven, Refrigerator, Stove, Washer
- Laundry: Dryer In Unit, Has Laundry, In Unit, Laundry Room, Main Level, Washer In Unit, Washer/Dryer Hookups Only
Features
- 9'+ Ceilings, Breakfast Area, Built-in Features, Dining Area, Dry Wall, Eat-in Kitchen, High Ceilings, Kitchen - Gourmet, Kitchen - Table Space, Kitchen Island, Open Floorplan, Primary Bath(s), Upgraded Countertops
- Flooring: Carpet, Hardwood
- Has basement: Yes
- Has fireplace: Yes
Interior area
- Total interior livable area: 2,400 sqft
Property
Parking
- Parking features: Off Street
- Details: Contact manager
Features
- Exterior features: Contact manager
- Pool features: Contact manager
Construction
Type & style
- Home type: Townhouse
- Property subtype: Townhouse
Materials
- Roof: Metal
Condition
- Year built: 1890
Building
Management
- Pets allowed: No
Community & HOA
Location
- Region: Washington
Financial & listing details
- Lease term: Contact For Details
Price history
| Date | Event | Price |
|---|---|---|
| 2/24/2026 | Listed for rent | $5,500-5.2%$2/sqft |
Source: Bright MLS #DCDC2244870 Report a problem | ||
| 1/1/2026 | Listing removed | $5,800$2/sqft |
Source: Bright MLS #DCDC2229996 Report a problem | ||
| 11/1/2025 | Listed for rent | $5,800+16%$2/sqft |
Source: Bright MLS #DCDC2229996 Report a problem | ||
| 5/2/2019 | Listing removed | $5,000$2/sqft |
Source: Long & Foster Real Estate, Inc. #1009991966 Report a problem | ||
| 1/20/2019 | Price change | $5,000-7.4%$2/sqft |
Source: Long & Foster Real Estate, Inc. #1009991966 Report a problem | ||
Neighborhood: Logan Circle
Nearby schools
GreatSchools rating
- 9/10Garrison Elementary SchoolGrades: PK-5Distance: 0.1 mi
- 2/10Cardozo Education CampusGrades: 6-12Distance: 0.7 mi

