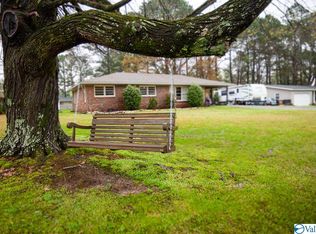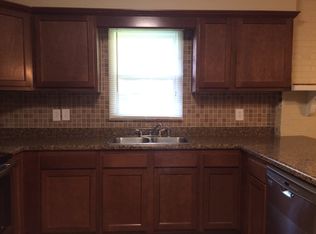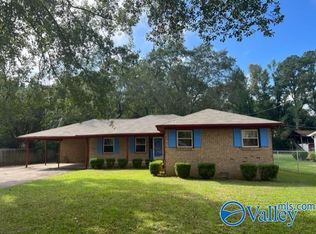Sold for $210,000
$210,000
1312 Plaza St SE, Decatur, AL 35603
3beds
1,708sqft
Single Family Residence
Built in 1962
0.34 Acres Lot
$226,800 Zestimate®
$123/sqft
$1,615 Estimated rent
Home value
$226,800
$209,000 - $243,000
$1,615/mo
Zestimate® history
Loading...
Owner options
Explore your selling options
What's special
Now available this is a rare opportunity just off Hwy 31 South with convenience to Decatur, Hartselle or Hwy 67 over to the interstate. Beautifully updated interior, with 3 bedrooms, 2 baths, 2 living spaces plus an office, low maintenance exterior & a roof that is only 3 years old! Contract your favorite REALTOR® & schedule your own personal tour today before it is SOLD to someone.
Zillow last checked: 8 hours ago
Listing updated: May 17, 2024 at 09:05am
Listed by:
Brian Dean 256-975-9244,
Redstone Realty Solutions-DEC
Bought with:
Angelica Tomas, 145727
Regina Mitchell Real Estate
Source: ValleyMLS,MLS#: 21853414
Facts & features
Interior
Bedrooms & bathrooms
- Bedrooms: 3
- Bathrooms: 2
- Full bathrooms: 1
- 3/4 bathrooms: 1
Primary bedroom
- Features: Ceiling Fan(s), Crown Molding, Smooth Ceiling, Wood Floor, Walk-In Closet(s)
- Level: First
- Area: 154
- Dimensions: 11 x 14
Bedroom 2
- Features: Ceiling Fan(s), Smooth Ceiling, Wood Floor
- Level: First
- Area: 165
- Dimensions: 11 x 15
Bedroom 3
- Features: Carpet, Ceiling Fan(s), Smooth Ceiling
- Level: First
- Area: 110
- Dimensions: 10 x 11
Kitchen
- Features: Crown Molding, Eat-in Kitchen, Pantry, Recessed Lighting, Smooth Ceiling, Tile
- Level: First
- Area: 216
- Dimensions: 12 x 18
Living room
- Features: Crown Molding, Smooth Ceiling, Wood Floor
- Level: First
- Area: 210
- Dimensions: 14 x 15
Office
- Features: LVP, Smooth Ceiling
- Level: First
- Area: 56
- Dimensions: 7 x 8
Den
- Features: Ceiling Fan(s), Crown Molding, LVP, Recessed Lighting, Smooth Ceiling
- Level: First
- Area: 364
- Dimensions: 14 x 26
Heating
- Central 1, Electric, See Remarks
Cooling
- Central 1, Electric, Window 1, Other
Appliances
- Included: Dishwasher, Disposal, Electric Water Heater, Range, Microwave, Other
Features
- Basement: Crawl Space
- Has fireplace: No
- Fireplace features: None
Interior area
- Total interior livable area: 1,708 sqft
Property
Features
- Levels: One
- Stories: 1
Lot
- Size: 0.34 Acres
- Dimensions: 150 x 98
Details
- Parcel number: 12 03 05 1 002 041.000
Construction
Type & style
- Home type: SingleFamily
- Architectural style: Ranch
- Property subtype: Single Family Residence
Condition
- New construction: No
- Year built: 1962
Utilities & green energy
- Sewer: Public Sewer
- Water: Public
Community & neighborhood
Location
- Region: Decatur
- Subdivision: Bayside
Other
Other facts
- Listing agreement: Agency
Price history
| Date | Event | Price |
|---|---|---|
| 5/17/2024 | Sold | $210,000-4.5%$123/sqft |
Source: | ||
| 4/12/2024 | Pending sale | $220,000$129/sqft |
Source: | ||
| 4/3/2024 | Listed for sale | $220,000$129/sqft |
Source: | ||
| 3/7/2024 | Pending sale | $220,000$129/sqft |
Source: | ||
| 2/1/2024 | Price change | $220,000-2.2%$129/sqft |
Source: | ||
Public tax history
| Year | Property taxes | Tax assessment |
|---|---|---|
| 2024 | $630 | $14,960 |
| 2023 | $630 | $14,960 |
| 2022 | $630 +18% | $14,960 +16.5% |
Find assessor info on the county website
Neighborhood: 35603
Nearby schools
GreatSchools rating
- 8/10Walter Jackson Elementary SchoolGrades: K-5Distance: 1.6 mi
- 4/10Decatur Middle SchoolGrades: 6-8Distance: 2.7 mi
- 5/10Decatur High SchoolGrades: 9-12Distance: 2.7 mi
Schools provided by the listing agent
- Elementary: Walter Jackson
- Middle: Decatur Middle School
- High: Decatur High
Source: ValleyMLS. This data may not be complete. We recommend contacting the local school district to confirm school assignments for this home.
Get pre-qualified for a loan
At Zillow Home Loans, we can pre-qualify you in as little as 5 minutes with no impact to your credit score.An equal housing lender. NMLS #10287.
Sell for more on Zillow
Get a Zillow Showcase℠ listing at no additional cost and you could sell for .
$226,800
2% more+$4,536
With Zillow Showcase(estimated)$231,336


