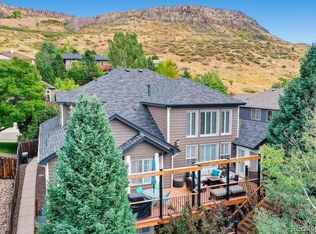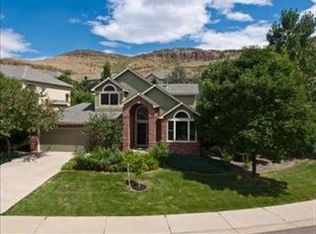Sold for $1,545,000 on 06/11/25
$1,545,000
1312 Pine View Road, Golden, CO 80403
4beds
3,594sqft
Single Family Residence
Built in 1998
6,490 Square Feet Lot
$1,500,800 Zestimate®
$430/sqft
$4,496 Estimated rent
Home value
$1,500,800
$1.41M - $1.61M
$4,496/mo
Zestimate® history
Loading...
Owner options
Explore your selling options
What's special
Welcome Home--located at the base of North Table Mountain with mature landscaping, this home has incredible views in every direction, an open floorplan, a spacious kitchen and a grand deck off the primary bedroom. It boasts of 4 beds, 4 baths including a basement suite (with kitchenette and living room), lots of storage, an office space and two outdoor sitting areas to enjoy the view of the mesa. Meticulously maintained, it has a newer furnace, newer water heater, brand new Pella windows, new paint and a freshly updated basement suite. It's located with easy access to hwy 93, just a bike ride to downtown Golden, and is just a block from the North Table Mountain hiking trails. This home has the mountain feel with city amenities. Skip the commute and make this house your home!
Zillow last checked: 8 hours ago
Listing updated: June 13, 2025 at 08:00am
Listed by:
Erin Trujillo 720-838-6077 erinltrujillo@gmail.com,
HomeSmart
Bought with:
Jason Glowacki, 100087643
Redfin Corporation
Source: REcolorado,MLS#: 3504077
Facts & features
Interior
Bedrooms & bathrooms
- Bedrooms: 4
- Bathrooms: 4
- Full bathrooms: 2
- 3/4 bathrooms: 1
- 1/2 bathrooms: 1
- Main level bathrooms: 1
Primary bedroom
- Description: Brand New Pella Slider Out Onto Brand New Deck
- Level: Upper
- Area: 228.13 Square Feet
- Dimensions: 12.5 x 18.25
Bedroom
- Level: Upper
- Area: 126.56 Square Feet
- Dimensions: 11.25 x 11.25
Bedroom
- Level: Upper
- Area: 129.38 Square Feet
- Dimensions: 11.25 x 11.5
Bedroom
- Description: Complete With En Suite And Patio Access
- Level: Basement
- Area: 162.5 Square Feet
- Dimensions: 12.5 x 13
Primary bathroom
- Level: Upper
- Area: 126 Square Feet
- Dimensions: 9 x 14
Bathroom
- Level: Basement
- Area: 38.5 Square Feet
- Dimensions: 5.5 x 7
Bathroom
- Level: Upper
- Area: 63.25 Square Feet
- Dimensions: 5.5 x 11.5
Bathroom
- Level: Main
- Area: 22.5 Square Feet
- Dimensions: 7.5 x 3
Dining room
- Description: Formal Dining Room Could Also Work As An Office Or A Piano Room
- Level: Main
- Area: 180 Square Feet
- Dimensions: 12 x 15
Family room
- Description: Open To Kitchen, Vaulted Ceilings, Open To Nook
- Level: Main
- Area: 304 Square Feet
- Dimensions: 16 x 19
Great room
- Description: Kitchenette Appliances Included
- Level: Basement
- Area: 247 Square Feet
- Dimensions: 19 x 13
Kitchen
- Description: Open To Living Room And Nook, Or Eat At Counters
- Level: Main
- Area: 204 Square Feet
- Dimensions: 12 x 17
Kitchen
- Description: Kitchen Nook Area Is Its Own Space Open To The Kitchen And Living And Its In Addition To The Eat At Bar Island
- Level: Main
- Area: 161.5 Square Feet
- Dimensions: 9.5 x 17
Laundry
- Description: Complete With Shelves And Counters! Appliances Included
- Level: Main
- Area: 40.43 Square Feet
- Dimensions: 5.25 x 7.7
Living room
- Description: Great For Pianos, Office, Etc.
- Level: Main
- Area: 138 Square Feet
- Dimensions: 11.5 x 12
Utility room
- Description: All Shelving Included!
- Level: Basement
- Area: 94.5 Square Feet
- Dimensions: 7 x 13.5
Heating
- Forced Air, Natural Gas
Cooling
- Central Air
Appliances
- Included: Bar Fridge, Dishwasher, Disposal, Dryer, Microwave, Self Cleaning Oven, Washer
Features
- Eat-in Kitchen, Entrance Foyer, Five Piece Bath, High Ceilings, Kitchen Island, Open Floorplan, Primary Suite, Walk-In Closet(s), Wet Bar, Wired for Data
- Flooring: Carpet, Tile, Wood
- Windows: Double Pane Windows
- Basement: Exterior Entry,Finished,Sump Pump,Walk-Out Access
- Number of fireplaces: 1
- Fireplace features: Family Room
- Common walls with other units/homes: No Common Walls
Interior area
- Total structure area: 3,594
- Total interior livable area: 3,594 sqft
- Finished area above ground: 2,586
- Finished area below ground: 765
Property
Parking
- Total spaces: 4
- Parking features: Garage - Attached
- Attached garage spaces: 2
- Details: Off Street Spaces: 2
Features
- Levels: Two
- Stories: 2
- Patio & porch: Covered, Deck, Front Porch, Patio
- Exterior features: Balcony, Garden, Lighting
- Has spa: Yes
- Spa features: Spa/Hot Tub, Heated
- Fencing: Full
- Has view: Yes
- View description: Mountain(s)
Lot
- Size: 6,490 sqft
- Features: Foothills, Irrigated, Landscaped, Sprinklers In Front, Sprinklers In Rear
Details
- Parcel number: 417856
- Special conditions: Standard
Construction
Type & style
- Home type: SingleFamily
- Architectural style: Traditional
- Property subtype: Single Family Residence
Materials
- Frame, Stone
- Roof: Composition
Condition
- Updated/Remodeled
- Year built: 1998
Utilities & green energy
- Electric: 220 Volts
- Sewer: Public Sewer
- Water: Public
- Utilities for property: Cable Available, Electricity Connected, Phone Available
Community & neighborhood
Location
- Region: Golden
- Subdivision: Mesa Meadows
HOA & financial
HOA
- Has HOA: Yes
- HOA fee: $160 annually
- Association name: Mesa Meadows 3
- Association phone: 303-779-5151
Other
Other facts
- Listing terms: Cash,Conventional,FHA,VA Loan
- Ownership: Individual
- Road surface type: Paved
Price history
| Date | Event | Price |
|---|---|---|
| 6/11/2025 | Sold | $1,545,000-3.4%$430/sqft |
Source: | ||
| 5/14/2025 | Pending sale | $1,599,000$445/sqft |
Source: | ||
| 4/24/2025 | Listed for sale | $1,599,000+265.9%$445/sqft |
Source: | ||
| 6/24/2003 | Sold | $437,000+57.8%$122/sqft |
Source: Public Record Report a problem | ||
| 1/19/1999 | Sold | $277,000+10.5%$77/sqft |
Source: Public Record Report a problem | ||
Public tax history
| Year | Property taxes | Tax assessment |
|---|---|---|
| 2024 | $5,408 +24.8% | $66,231 |
| 2023 | $4,332 -13.6% | $66,231 +16.1% |
| 2022 | $5,012 +17.2% | $57,057 -2.8% |
Find assessor info on the county website
Neighborhood: 80403
Nearby schools
GreatSchools rating
- 9/10Mitchell Elementary SchoolGrades: K-5Distance: 1.2 mi
- 7/10Bell Middle SchoolGrades: 6-8Distance: 3.5 mi
- 9/10Golden High SchoolGrades: 9-12Distance: 2.5 mi
Schools provided by the listing agent
- Elementary: Mitchell
- Middle: Bell
- High: Golden
- District: Jefferson County R-1
Source: REcolorado. This data may not be complete. We recommend contacting the local school district to confirm school assignments for this home.
Get a cash offer in 3 minutes
Find out how much your home could sell for in as little as 3 minutes with a no-obligation cash offer.
Estimated market value
$1,500,800
Get a cash offer in 3 minutes
Find out how much your home could sell for in as little as 3 minutes with a no-obligation cash offer.
Estimated market value
$1,500,800

