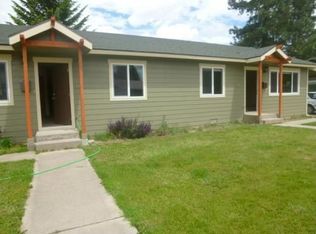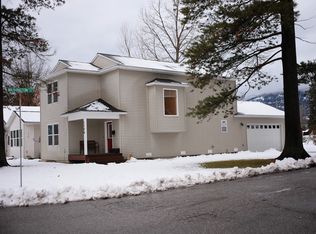Closed
Price Unknown
1312 Pine St, Sandpoint, ID 83864
3beds
2baths
1,505sqft
Single Family Residence
Built in 2013
8,276.4 Square Feet Lot
$573,800 Zestimate®
$--/sqft
$2,238 Estimated rent
Home value
$573,800
$511,000 - $648,000
$2,238/mo
Zestimate® history
Loading...
Owner options
Explore your selling options
What's special
Beautifully maintained and upgraded 3 bedroom, 2 bath single level home in the heart of Sandpoint. Enjoy boating, hiking, and skiing all just minutes away in the surrounding area. (Within 50 feet from home you can take the Spot Bus to the Red Barn to Schweitzer Shuttle and Ski with no driving.) Home features recently upgraded Central A/C and stylish gas fireplace for all season enjoyment. The inviting backyard has a covered patio and a large pergola to relax and enjoy this wonderfully landscaped property that includes: raised garden beds, water feature, mature apple and lilac trees, as well as lavender and honeysuckles. Spacious kitchen with induction range, stainless appliances, and a walk-in pantry allow for all of your culinary desires, while not missing any part of the party due to the open floor plan. High speed fiber optic internet access available for work or play. This home is one of the few that boasts utility wires that are all run underground.
Zillow last checked: 8 hours ago
Listing updated: November 11, 2024 at 09:55am
Listed by:
Andrew Singleton 208-916-0652,
Keller Williams Realty Coeur d'Alene
Bought with:
Grace Chiquette, DB49948
Stimulus Realty LLC
Source: Coeur d'Alene MLS,MLS#: 24-5994
Facts & features
Interior
Bedrooms & bathrooms
- Bedrooms: 3
- Bathrooms: 2
Heating
- Electric, Natural Gas, Forced Air
Cooling
- Central Air
Appliances
- Included: Electric Water Heater, Washer, Refrigerator, Range/Oven - Elec, Microwave, Disposal, Dishwasher
Features
- High Speed Internet
- Flooring: Tile, Laminate, Carpet
- Basement: None
- Has fireplace: Yes
- Fireplace features: Gas
- Common walls with other units/homes: No Common Walls
Interior area
- Total structure area: 1,505
- Total interior livable area: 1,505 sqft
Property
Parking
- Parking features: Paved
- Has attached garage: Yes
Features
- Patio & porch: Covered Patio, Covered Porch
- Exterior features: Garden, Lighting, Rain Gutters, Lawn
- Fencing: Full
- Has view: Yes
- View description: Mountain(s), Territorial, City
Lot
- Size: 8,276 sqft
- Features: Level, Open Lot, Landscaped
Details
- Additional structures: Shed(s), Gazebo, Pergola
- Additional parcels included: 26115
- Parcel number: RPS0500048029AA
- Zoning: RM
Construction
Type & style
- Home type: SingleFamily
- Property subtype: Single Family Residence
Materials
- Vinyl, Frame
- Foundation: Concrete Perimeter
- Roof: Composition
Condition
- Year built: 2013
Utilities & green energy
- Sewer: Public Sewer
- Water: Public
- Utilities for property: Cable Connected
Community & neighborhood
Security
- Security features: Security System
Community
- Community features: Curbs, Sidewalks
Location
- Region: Sandpoint
- Subdivision: West End
Other
Other facts
- Road surface type: Paved
Price history
| Date | Event | Price |
|---|---|---|
| 11/8/2024 | Sold | -- |
Source: | ||
| 10/5/2024 | Pending sale | $549,900$365/sqft |
Source: | ||
| 9/20/2024 | Price change | $549,900-2.7%$365/sqft |
Source: | ||
| 9/15/2024 | Price change | $565,000-3.4%$375/sqft |
Source: | ||
| 9/10/2024 | Price change | $585,000-2.3%$389/sqft |
Source: | ||
Public tax history
| Year | Property taxes | Tax assessment |
|---|---|---|
| 2024 | $2,807 +27.3% | $612,423 +17.8% |
| 2023 | $2,206 -26.3% | $519,887 -0.9% |
| 2022 | $2,991 +1.5% | $524,557 +34.9% |
Find assessor info on the county website
Neighborhood: 83864
Nearby schools
GreatSchools rating
- 6/10Farmin Stidwell Elementary SchoolGrades: PK-6Distance: 0.7 mi
- 7/10Sandpoint Middle SchoolGrades: 7-8Distance: 0.3 mi
- 5/10Sandpoint High SchoolGrades: 7-12Distance: 0.4 mi
Sell for more on Zillow
Get a free Zillow Showcase℠ listing and you could sell for .
$573,800
2% more+ $11,476
With Zillow Showcase(estimated)
$585,276
