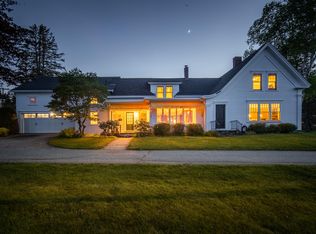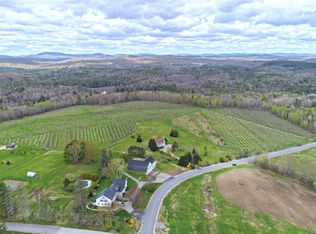Closed
$410,000
1312 Perkins Ridge Road, Auburn, ME 04210
3beds
1,992sqft
Single Family Residence
Built in 1962
1.15 Acres Lot
$429,600 Zestimate®
$206/sqft
$2,408 Estimated rent
Home value
$429,600
$361,000 - $511,000
$2,408/mo
Zestimate® history
Loading...
Owner options
Explore your selling options
What's special
One of the first things you will notice about this property is a ten-to-fifteen-mile view that can be seen from your living room and front yard. This 3-bedroom Ranch style home has close to 2000 square feet of living space, 8 rooms, including 3 bedrooms (one in the lower level), a nice living room, a dining nook, plus an office room and a great room in the basement. You will also enjoy a screened-in porch off the back of the kitchen and dining room, a wood burning fireplace with an insert, a 2 car garage, and walk-up stairs to an attic with plenty of storage space. A most interesting cellar with epoxy paint over the concrete floor gives you a three-dimensional look. The elevation of the property, the huge, open yard, the ten-mile view, and newly refinished wood floor make this a move-in ready home.
For a video walk-thru go to YouTube and enter the property address. Seller Concessions Available.
Zillow last checked: 8 hours ago
Listing updated: December 19, 2024 at 06:11am
Listed by:
Keller Williams Realty 207-232-6127
Bought with:
Keller Williams Realty
Source: Maine Listings,MLS#: 1607602
Facts & features
Interior
Bedrooms & bathrooms
- Bedrooms: 3
- Bathrooms: 1
- Full bathrooms: 1
Bedroom 1
- Features: Closet
- Level: First
Bedroom 2
- Features: Closet
- Level: First
Bedroom 3
- Features: Closet
- Level: Basement
Bonus room
- Level: Basement
Dining room
- Level: First
Kitchen
- Features: Breakfast Nook
- Level: First
Living room
- Features: Wood Burning Fireplace
- Level: First
Office
- Features: Closet
- Level: Basement
Heating
- Baseboard, Hot Water, Zoned
Cooling
- None
Appliances
- Included: Dishwasher, Dryer, Electric Range, Refrigerator, Washer
Features
- 1st Floor Bedroom, Attic, Bathtub, Shower
- Flooring: Concrete, Tile, Wood
- Basement: Bulkhead,Interior Entry,Finished,Full
- Number of fireplaces: 1
Interior area
- Total structure area: 1,992
- Total interior livable area: 1,992 sqft
- Finished area above ground: 1,192
- Finished area below ground: 800
Property
Parking
- Total spaces: 2
- Parking features: Paved, 1 - 4 Spaces, On Site, Garage Door Opener
- Attached garage spaces: 2
Features
- Has view: Yes
- View description: Mountain(s), Scenic
Lot
- Size: 1.15 Acres
- Features: Rural, Corner Lot, Level
Details
- Parcel number: AUBNM319L002
- Zoning: LDCR
- Other equipment: Internet Access Available
Construction
Type & style
- Home type: SingleFamily
- Architectural style: Ranch
- Property subtype: Single Family Residence
Materials
- Wood Frame, Wood Siding
- Roof: Shingle
Condition
- Year built: 1962
Utilities & green energy
- Electric: Circuit Breakers
- Sewer: Private Sewer
- Water: Private, Well
- Utilities for property: Utilities On
Community & neighborhood
Location
- Region: Auburn
Other
Other facts
- Road surface type: Paved
Price history
| Date | Event | Price |
|---|---|---|
| 12/18/2024 | Sold | $410,000+3.6%$206/sqft |
Source: | ||
| 11/4/2024 | Pending sale | $395,900$199/sqft |
Source: | ||
| 10/23/2024 | Listed for sale | $395,900$199/sqft |
Source: | ||
Public tax history
| Year | Property taxes | Tax assessment |
|---|---|---|
| 2024 | $5,342 +10% | $240,100 +12.5% |
| 2023 | $4,855 | $213,400 |
| 2022 | $4,855 +14.6% | $213,400 +20% |
Find assessor info on the county website
Neighborhood: 04210
Nearby schools
GreatSchools rating
- 8/10East Auburn Community SchoolGrades: PK-6Distance: 3.5 mi
- 4/10Auburn Middle SchoolGrades: 7-8Distance: 3.8 mi
- 4/10Edward Little High SchoolGrades: 9-12Distance: 4.4 mi
Get pre-qualified for a loan
At Zillow Home Loans, we can pre-qualify you in as little as 5 minutes with no impact to your credit score.An equal housing lender. NMLS #10287.
Sell with ease on Zillow
Get a Zillow Showcase℠ listing at no additional cost and you could sell for —faster.
$429,600
2% more+$8,592
With Zillow Showcase(estimated)$438,192

