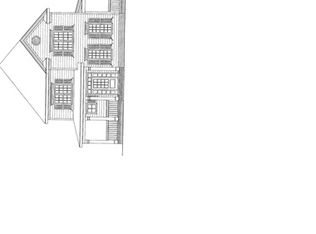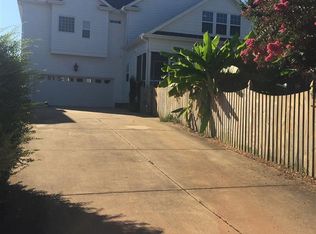Impeccable custom home min. from major hwys and downtown Raleigh. Formal LR and DR flank each side of the entry. Spacious FR is highlighted by builtin bookcases on each side of the FP and overlooks private courtyard. Open kitchen features gas cooktop, wall oven, center island. FIRST floor owners' suite boasts trey ceiling & luxury bath w/garden tub, sep tile shower, large WIC. Spacious loft and secondary bedrooms on second floor. TONS of storage on third floor. Screen porch, 2 car gar, extensive millwork
This property is off market, which means it's not currently listed for sale or rent on Zillow. This may be different from what's available on other websites or public sources.

