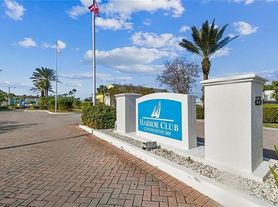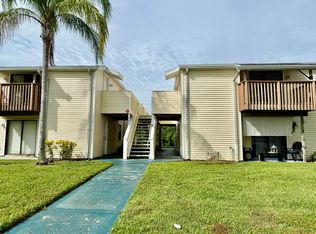Great rental opportunity! Well maintained 4-bedroom residence with over 1600 square feet of living space ideally located near Historic Downtown Palm Harbor and just a short drive to vibrant Downtown Dunedin. Nestled within a golf cart friendly community, this home offers both charm and convenience in one of Pinellas County's most sought-after areas. Inside, you'll find a thoughtfully designed 3-way split floor plan that provides privacy and comfort for every member of the household. The entryway opens into a spacious living room, perfect for welcoming guests, while the family room with a cozy fireplace sets the stage for memorable evenings. The kitchen features wood cabinetry and seamlessly flows into a separate dining area ideal for family meals and gatherings. A large master retreat with double-door entry offers a peaceful escape, complete with an ensuite bath offering wood cabinetry, granite countertops, and a walk-in shower. The additional three bedrooms are generously sized, with the second bath offering a convenient tub/shower combination. Other highlights include Wood-look flooring throughout for a warm and modern feel. New 2" faux wood blind window treatments, laundry space ideally situated near the kitchen. Outdoor Storage shed plus partially fenced-in backyard and a spacious front yard. This property offers freedom with no HOA restrictions. The location is second to none walking distance to top-rated Palm Harbor University High School, close to Gulf beaches, state parks, marinas, golf courses, retail, and the popular Pinellas Trail. Whether you're exploring charming downtown shops, dining al fresco, or enjoying the nearby coast, this home places you at the center of it all. Zoned for highly sought-after Palm Harbor schools.
House for rent
Accepts Zillow applications
$2,395/mo
1312 Ohio Ave, Palm Harbor, FL 34683
4beds
1,607sqft
Price may not include required fees and charges.
Singlefamily
Available now
Cats, dogs OK
Central air
In unit laundry
-- Parking
Electric, central
What's special
Cozy fireplaceSpacious front yardLarge master retreatEnsuite bathPartially fenced-in backyardSeparate dining areaWood-look flooring
- 42 days |
- -- |
- -- |
Travel times
Facts & features
Interior
Bedrooms & bathrooms
- Bedrooms: 4
- Bathrooms: 2
- Full bathrooms: 2
Heating
- Electric, Central
Cooling
- Central Air
Appliances
- Included: Dishwasher, Disposal, Microwave, Range, Refrigerator
- Laundry: In Unit, Inside
Features
- Kitchen/Family Room Combo, Living Room/Dining Room Combo, Solid Wood Cabinets
- Flooring: Laminate
Interior area
- Total interior livable area: 1,607 sqft
Video & virtual tour
Property
Parking
- Details: Contact manager
Features
- Stories: 1
- Exterior features: Floor Covering: Ceramic, Flooring: Ceramic, Flooring: Laminate, Heating system: Central, Heating: Electric, Inside, Kitchen/Family Room Combo, Living Room/Dining Room Combo, Open Patio, Side Porch, Solid Wood Cabinets
Details
- Parcel number: 012815656820000010
Construction
Type & style
- Home type: SingleFamily
- Property subtype: SingleFamily
Condition
- Year built: 1960
Community & HOA
Location
- Region: Palm Harbor
Financial & listing details
- Lease term: Contact For Details
Price history
| Date | Event | Price |
|---|---|---|
| 10/4/2025 | Price change | $2,395-2.2%$1/sqft |
Source: Stellar MLS #TB8422118 | ||
| 10/3/2025 | Price change | $2,450-2%$2/sqft |
Source: Stellar MLS #TB8422118 | ||
| 9/12/2025 | Listed for rent | $2,500-5.7%$2/sqft |
Source: Stellar MLS #TB8422118 | ||
| 2/12/2025 | Listing removed | $2,650$2/sqft |
Source: Zillow Rentals | ||
| 1/28/2025 | Listed for rent | $2,650+8.2%$2/sqft |
Source: Zillow Rentals | ||

