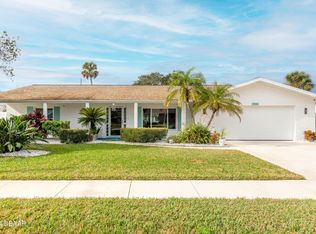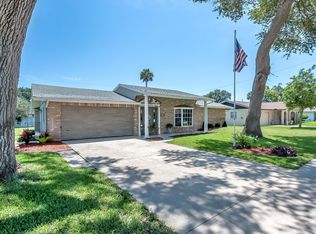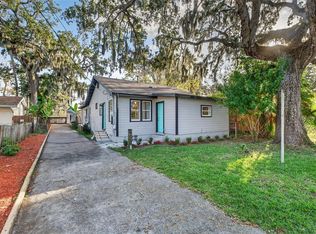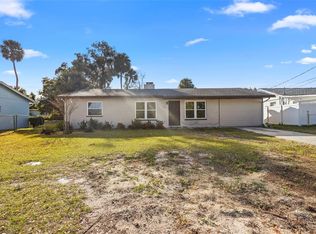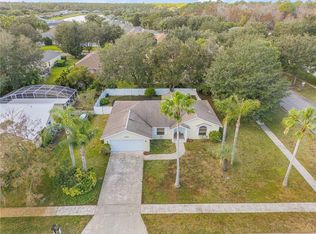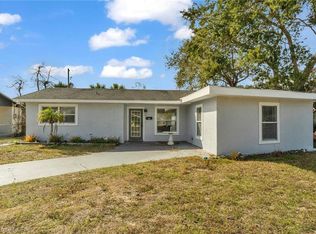Fantastic personal or business opportunities await at this versatile 5 bed, 2.5 bath completely updated and furnished home. This home has recently been licensed as an assisted living facility and is set up to accomodate multiple residents. The layout is flexible with the possibility of a mother in law suite with a separate entrance, benefitting multigenerational families. Meticulously kept, luxury vinyl planks throughout, the kitchen features samsung smart appliances, 42 inch shaker cabinets, quartz countertops, farmhouse sink and incredible views of the lush and private back yard. 2021 roof, 16KW Generac propane generator, electronic key pad for front door entry, state inspected fire alarm and sprinkler system, remote controlled ceiling fans, irrigation system, laundry room with plenty of storage and utility sink, an extra room to serve as den or office, the list of bonuses goes on and on!
For sale
Price cut: $15K (11/12)
$350,000
1312 Mardrake Rd, Daytona Beach, FL 32114
5beds
2,078sqft
Est.:
Single Family Residence
Built in 1977
8,800 Square Feet Lot
$-- Zestimate®
$168/sqft
$-- HOA
What's special
Quartz countertopsIrrigation systemLuxury vinyl planksRemote controlled ceiling fansFarmhouse sinkSamsung smart appliances
- 331 days |
- 1,036 |
- 67 |
Zillow last checked: 8 hours ago
Listing updated: January 18, 2026 at 06:55am
Listing Provided by:
Jo Davila-Unger 407-310-4974,
EXP REALTY LLC 888-883-8509
Source: Stellar MLS,MLS#: O6284142 Originating MLS: Orlando Regional
Originating MLS: Orlando Regional

Tour with a local agent
Facts & features
Interior
Bedrooms & bathrooms
- Bedrooms: 5
- Bathrooms: 3
- Full bathrooms: 2
- 1/2 bathrooms: 1
Primary bedroom
- Features: No Closet
- Level: First
- Area: 192 Square Feet
- Dimensions: 12x16
Kitchen
- Level: First
- Area: 220 Square Feet
- Dimensions: 10x22
Living room
- Level: First
- Area: 572 Square Feet
- Dimensions: 22x26
Heating
- Central
Cooling
- Central Air
Appliances
- Included: Dishwasher, Disposal, Dryer, Microwave, Range, Refrigerator, Washer
- Laundry: Laundry Room
Features
- Ceiling Fan(s), Eating Space In Kitchen, Living Room/Dining Room Combo, Solid Surface Counters
- Flooring: Luxury Vinyl
- Has fireplace: Yes
- Fireplace features: Wood Burning
Interior area
- Total structure area: 2,078
- Total interior livable area: 2,078 sqft
Video & virtual tour
Property
Parking
- Total spaces: 2
- Parking features: Garage - Attached
- Attached garage spaces: 2
Features
- Levels: One
- Stories: 1
- Exterior features: Irrigation System, Private Mailbox, Sidewalk
Lot
- Size: 8,800 Square Feet
- Dimensions: 80 x 110
Details
- Parcel number: 534014020050
- Zoning: 02R1B
- Special conditions: None
Construction
Type & style
- Home type: SingleFamily
- Property subtype: Single Family Residence
Materials
- Block, Stucco
- Foundation: Slab
- Roof: Shingle
Condition
- New construction: No
- Year built: 1977
Utilities & green energy
- Sewer: Public Sewer
- Water: Public
- Utilities for property: Cable Available, Electricity Connected
Community & HOA
Community
- Subdivision: FAIRWAY UNIT 05
HOA
- Has HOA: No
- Pet fee: $0 monthly
Location
- Region: Daytona Beach
Financial & listing details
- Price per square foot: $168/sqft
- Tax assessed value: $292,511
- Annual tax amount: $5,304
- Date on market: 2/24/2025
- Cumulative days on market: 298 days
- Ownership: Fee Simple
- Total actual rent: 0
- Electric utility on property: Yes
- Road surface type: Asphalt
Estimated market value
Not available
Estimated sales range
Not available
$2,666/mo
Price history
Price history
| Date | Event | Price |
|---|---|---|
| 12/10/2025 | Listed for sale | $350,000$168/sqft |
Source: | ||
| 12/1/2025 | Pending sale | $350,000$168/sqft |
Source: | ||
| 11/12/2025 | Price change | $350,000-4.1%$168/sqft |
Source: | ||
| 9/9/2025 | Listed for sale | $365,000$176/sqft |
Source: | ||
| 8/21/2025 | Pending sale | $365,000$176/sqft |
Source: | ||
Public tax history
Public tax history
| Year | Property taxes | Tax assessment |
|---|---|---|
| 2024 | $5,305 +10.2% | $292,511 +9% |
| 2023 | $4,813 +12.8% | $268,450 +14.3% |
| 2022 | $4,267 | $234,820 +26.9% |
Find assessor info on the county website
BuyAbility℠ payment
Est. payment
$2,311/mo
Principal & interest
$1675
Property taxes
$513
Home insurance
$123
Climate risks
Neighborhood: 32114
Nearby schools
GreatSchools rating
- 2/10Turie T. Small Elementary SchoolGrades: PK-5Distance: 1 mi
- 4/10Campbell Middle SchoolGrades: 6-8Distance: 1 mi
- 4/10Mainland High SchoolGrades: 9-12Distance: 1.9 mi
