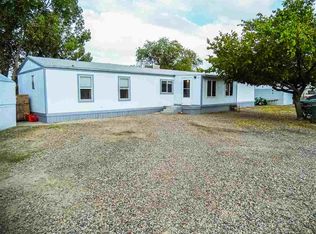Sold for $468,000 on 11/17/25
$468,000
1312 M 1/4 Rd, Loma, CO 81524
3beds
2baths
1,458sqft
Single Family Residence
Built in 2010
0.84 Acres Lot
$470,000 Zestimate®
$321/sqft
$2,197 Estimated rent
Home value
$470,000
$447,000 - $494,000
$2,197/mo
Zestimate® history
Loading...
Owner options
Explore your selling options
What's special
Set on just under an acre in the quiet community of Loma, this beautifully maintained 2010 home combines comfortable indoor living with versatile outdoor spaces. The single-level, split-bedroom floor plan offers 3 bedrooms, 2 baths, and 1,458 sq. ft. of thoughtfully designed space. Inside, the freshly painted interiors highlight a welcoming master suite with a spacious walk-in closet, double vanity, soaking tub, and separate shower. The open kitchen is equipped with a pantry, gas range, brand-new dishwasher, and included refrigerator, all flowing into the dining and living areas with vaulted ceilings and plenty of natural light. A dedicated laundry and craft room adds extra function. Outdoors, the property invites you to enjoy Colorado living at its best. Mature trees, fenced grounds, and two charming gazebos provide shady spots to gather. There’s room for RV parking next to the a two-car detached garage. Your animals will love the barn with extra storage or tack areas. Don't miss the "tack house" next door to the barn! A custom-built playhouse is ready for your finishing touch, perfect for play or creative projects. With underground sprinklers in key areas and two shares of Loma Lateral Ditch irrigation water, keeping the grounds green is simple. Practical updates—central air, natural gas heat, and included washer/dryer—make the home move-in ready. The property is free of HOA restrictions, giving flexibility for animals, toys, or hobby space. Just minutes from I-70 and an easy drive to Fruita or Grand Junction, this home blends privacy and elbow room with everyday convenience.
Zillow last checked: 8 hours ago
Listing updated: November 17, 2025 at 02:10pm
Listed by:
CONNIE TREMBLAY 970-589-9468,
IMPACT REAL ESTATE PROFESSIONALS
Bought with:
WALZ CARLISLE TEAM
RIVER CITY REAL ESTATE, LLC
Source: GJARA,MLS#: 20254646
Facts & features
Interior
Bedrooms & bathrooms
- Bedrooms: 3
- Bathrooms: 2
Primary bedroom
- Level: Main
- Dimensions: 15.5 x 15.5
Bedroom 2
- Level: Main
- Dimensions: 12.5 x 10
Bedroom 3
- Level: Main
- Dimensions: 12.5 x 10
Dining room
- Level: Main
- Dimensions: 10.5 x 10
Family room
- Dimensions: n/a
Kitchen
- Level: Main
- Dimensions: 11.5 x 10
Laundry
- Level: Main
- Dimensions: 7 x 5.5
Living room
- Level: Main
- Dimensions: 17 x 15.5
Other
- Level: Main
- Dimensions: 12.5 x 8
Heating
- Forced Air
Cooling
- Evaporative Cooling
Appliances
- Included: Dishwasher, Gas Oven, Gas Range, Refrigerator
- Laundry: Laundry Room
Features
- Ceiling Fan(s), Garden Tub/Roman Tub, Kitchen/Dining Combo, Main Level Primary, Pantry, Vaulted Ceiling(s), Walk-In Closet(s)
- Flooring: Carpet, Luxury Vinyl, Luxury VinylPlank
- Basement: Other,See Remarks
- Has fireplace: No
- Fireplace features: None
Interior area
- Total structure area: 1,458
- Total interior livable area: 1,458 sqft
Property
Parking
- Total spaces: 2
- Parking features: Detached, Garage, RV Access/Parking
- Garage spaces: 2
Accessibility
- Accessibility features: None
Features
- Levels: One
- Stories: 1
- Patio & porch: Covered, Deck, Open
- Exterior features: Sprinkler/Irrigation, Shed
- Fencing: Chain Link
Lot
- Size: 0.84 Acres
- Dimensions: 130' x 280'
- Features: Cleared, Sprinklers In Front, Landscaped
Details
- Additional structures: Barn(s), Outbuilding, Pergola, Shed(s), Workshop
- Parcel number: 269134314007
- Zoning description: R
Construction
Type & style
- Home type: SingleFamily
- Architectural style: Ranch
- Property subtype: Single Family Residence
Materials
- Manufactured, Wood Siding
- Roof: Asphalt,Composition
Condition
- Year built: 2010
- Major remodel year: 2024
Utilities & green energy
- Sewer: Septic Tank
- Water: Community/Coop
Community & neighborhood
Location
- Region: Loma
- Subdivision: Loma Townsite
HOA & financial
HOA
- Has HOA: No
- Services included: None
Price history
| Date | Event | Price |
|---|---|---|
| 11/17/2025 | Sold | $468,000-1.5%$321/sqft |
Source: GJARA #20254646 | ||
| 10/3/2025 | Pending sale | $475,000$326/sqft |
Source: GJARA #20254646 | ||
| 9/24/2025 | Listed for sale | $475,000+137.5%$326/sqft |
Source: GJARA #20254646 | ||
| 1/22/2018 | Sold | $200,000$137/sqft |
Source: GJARA #20176163 | ||
| 12/20/2017 | Pending sale | $200,000$137/sqft |
Source: COLDWELL BANKER DISTINCTIVE PROPERTIES #20176163 | ||
Public tax history
| Year | Property taxes | Tax assessment |
|---|---|---|
| 2025 | $895 +8.5% | $17,810 +8.4% |
| 2024 | $826 +23.4% | $16,430 +2.2% |
| 2023 | $669 -0.3% | $16,080 +70.7% |
Find assessor info on the county website
Neighborhood: 81524
Nearby schools
GreatSchools rating
- 8/10Loma Elementary SchoolGrades: PK-5Distance: 0.5 mi
- 4/10Fruita Middle SchoolGrades: 6-7Distance: 4.9 mi
- 7/10Fruita Monument High SchoolGrades: 10-12Distance: 6.2 mi
Schools provided by the listing agent
- Elementary: Loma
- Middle: Fruita
- High: Fruita Monument
Source: GJARA. This data may not be complete. We recommend contacting the local school district to confirm school assignments for this home.

Get pre-qualified for a loan
At Zillow Home Loans, we can pre-qualify you in as little as 5 minutes with no impact to your credit score.An equal housing lender. NMLS #10287.

