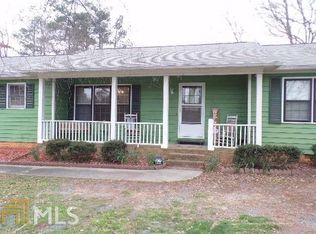Closed
$415,000
1312 Jordan Rd, Powder Springs, GA 30127
3beds
1,907sqft
Single Family Residence, Residential
Built in 1976
10,001.38 Square Feet Lot
$417,600 Zestimate®
$218/sqft
$1,996 Estimated rent
Home value
$417,600
$388,000 - $451,000
$1,996/mo
Zestimate® history
Loading...
Owner options
Explore your selling options
What's special
Welcome home to this delightful 3-bedroom, 2.5-bathroom ranch, perfectly situated in the highly sought-after Hillgrove High School District. Nestled on a spacious level lot, this property offers a serene retreat while being just moments away from local amenities, parks, and excellent schools. As you enter the half step entrance, you'll be greeted by a bright and airy open-concept living space making it ideal for family gatherings and entertaining guests. The cozy living room features large windows that flood the room with natural light, creating a warm and inviting atmosphere. The well-appointed kitchen boasts ample cabinetry, modern appliances, and an eat-in dining area, perfect for casual dining or morning coffee. The master bedroom is a true retreat, featuring an en-suite bathroom for added privacy and convenience. Two additional bedrooms provide plenty of space for family, guests, or a home office, while the bathrooms ensure functionality for everyone. An amazing feature of this property is the incredible sunroom, an expansive space bathed in sunlight, where you can relax year-round—ideal for morning coffee, afternoon reading, or gathering with friends and family. With its views of the large, level backyard, the sunroom truly brings the outdoors in. Step outside to your expansive level yard, where outdoor activities and gardening opportunities await! The large detached garage offers endless possibilities – using it as a workshop or extra storage, the choice is yours! Don't miss this opportunity to own a lovely ranch in a fantastic school district. Schedule your private showing today and make this charming house your new home!
Zillow last checked: 8 hours ago
Listing updated: April 22, 2025 at 10:51pm
Listing Provided by:
Abigail Hood,
Atlanta Communities 404-895-3730
Bought with:
ERNEST CAMPBELL, 321328
Capital Associates Real Estate, LLC.
Source: FMLS GA,MLS#: 7542977
Facts & features
Interior
Bedrooms & bathrooms
- Bedrooms: 3
- Bathrooms: 3
- Full bathrooms: 2
- 1/2 bathrooms: 1
- Main level bathrooms: 2
- Main level bedrooms: 3
Primary bedroom
- Features: Master on Main
- Level: Master on Main
Bedroom
- Features: Master on Main
Primary bathroom
- Features: Shower Only
Dining room
- Features: Open Concept, Seats 12+
Kitchen
- Features: Cabinets Stain, Eat-in Kitchen, Pantry, Solid Surface Counters, View to Family Room
Heating
- Central, Forced Air, Natural Gas
Cooling
- Attic Fan, Ceiling Fan(s), Central Air
Appliances
- Included: Dishwasher, Disposal, Gas Range, Gas Water Heater, Microwave, Refrigerator
- Laundry: Laundry Room, Main Level, Mud Room, Sink
Features
- Crown Molding, High Speed Internet, His and Hers Closets
- Flooring: Carpet, Laminate
- Windows: Double Pane Windows, Insulated Windows
- Basement: Crawl Space
- Number of fireplaces: 1
- Fireplace features: Blower Fan, Family Room, Insert, Wood Burning Stove
- Common walls with other units/homes: No Common Walls
Interior area
- Total structure area: 1,907
- Total interior livable area: 1,907 sqft
Property
Parking
- Total spaces: 2
- Parking features: Attached, Garage, Kitchen Level, Level Driveway
- Attached garage spaces: 2
- Has uncovered spaces: Yes
Accessibility
- Accessibility features: Accessible Approach with Ramp, Accessible Entrance
Features
- Levels: One
- Stories: 1
- Patio & porch: Deck, Front Porch
- Exterior features: Garden
- Pool features: None
- Spa features: None
- Fencing: None
- Has view: Yes
- View description: Neighborhood
- Waterfront features: None
- Body of water: None
Lot
- Size: 10,001 sqft
- Dimensions: 100 x 100
- Features: Back Yard, Level
Details
- Additional structures: Outbuilding
- Parcel number: 19023600120
- Other equipment: None
- Horse amenities: None
Construction
Type & style
- Home type: SingleFamily
- Architectural style: Ranch,Traditional
- Property subtype: Single Family Residence, Residential
Materials
- Frame, HardiPlank Type
- Foundation: Block
- Roof: Composition
Condition
- Resale
- New construction: No
- Year built: 1976
Utilities & green energy
- Electric: None
- Sewer: Septic Tank
- Water: Public
- Utilities for property: Cable Available, Underground Utilities
Green energy
- Energy efficient items: Doors, Windows
- Energy generation: None
Community & neighborhood
Security
- Security features: Smoke Detector(s)
Community
- Community features: None
Location
- Region: Powder Springs
- Subdivision: Lost Mountain Estates
Other
Other facts
- Road surface type: Asphalt
Price history
| Date | Event | Price |
|---|---|---|
| 4/18/2025 | Sold | $415,000+5.1%$218/sqft |
Source: | ||
| 3/24/2025 | Pending sale | $395,000$207/sqft |
Source: | ||
| 3/19/2025 | Listed for sale | $395,000+186.2%$207/sqft |
Source: | ||
| 7/5/2011 | Sold | $138,000-5.8%$72/sqft |
Source: Public Record | ||
| 5/7/2011 | Price change | $146,500+2.8%$77/sqft |
Source: RE/MAX Unlimited #3030648 | ||
Public tax history
| Year | Property taxes | Tax assessment |
|---|---|---|
| 2024 | $3,268 +32.1% | $144,224 +8.7% |
| 2023 | $2,474 -6.3% | $132,624 +16.1% |
| 2022 | $2,639 +16.6% | $114,248 +17.7% |
Find assessor info on the county website
Neighborhood: 30127
Nearby schools
GreatSchools rating
- 8/10Kemp Elementary SchoolGrades: PK-5Distance: 1.4 mi
- 7/10Lovinggood Middle SchoolGrades: 6-8Distance: 1 mi
- 9/10Hillgrove High SchoolGrades: 9-12Distance: 0.8 mi
Schools provided by the listing agent
- Elementary: Kemp - Cobb
- Middle: Lovinggood
- High: Hillgrove
Source: FMLS GA. This data may not be complete. We recommend contacting the local school district to confirm school assignments for this home.
Get a cash offer in 3 minutes
Find out how much your home could sell for in as little as 3 minutes with a no-obligation cash offer.
Estimated market value
$417,600
Get a cash offer in 3 minutes
Find out how much your home could sell for in as little as 3 minutes with a no-obligation cash offer.
Estimated market value
$417,600

