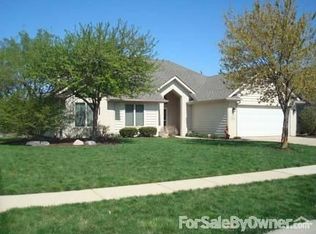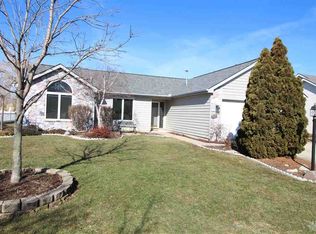Don't hesitate on this beautiful 4 Bedroom + Loft home which sits along one of the most desired sections of Holly Ridge! Seller has recently made several updates in and around the house including flooring, paint, updated Master Bath, and updated Kitchen. There's a first floor Master Bedroom with remaining 3 Bedrooms up. The Living Room features a vaulted ceiling, views of a private and serene pond, and wood burning fireplace. A separate Laundry Room from the garage to the Kitchen provides additional storage and a utility sink! Look forward to the summer evenings on perfect deck in your fenced backyard. You'll be hard pressed to think you're in a subdivision.
This property is off market, which means it's not currently listed for sale or rent on Zillow. This may be different from what's available on other websites or public sources.


