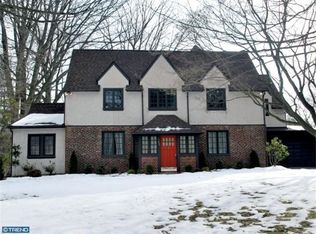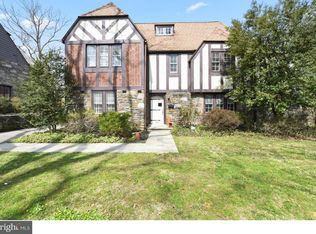Welcome to the classic Main Line beauty you've been waiting for! This picturesque stone colonial is located on one of the prettiest streets in Lower Merion. Charm and character abound in this wonderful home! Enter the center hall colonial with hardwood floors throughout. The living room features a beautiful fireplace, deep windowsills, crown molding, and french doors to the family room. The spacious dining room, perfect for hosting life's biggest moments, features a wonderful arched built-in corner cabinet and chair rail. The center hall leads you to the eat-in kitchen with counter seating and a breakfast room. The door leads to the attached 2 car garage. The light-filled great room just off the kitchen features a valued ceiling, skylight, coat closet, and wonderful built-in cabinetry. The wall of windows overlooks the private level .33 acre lot. The french door from this room leads to the flagstone patio. The second-floor Main bedroom has hardwood floors, two closets, and an updated full bath. The next bedroom is ensuite with an updated full bath, freshly painted, and new hardwood floors. The second and third bedrooms are both spacious with good closet space and newly finished hardwood floors and freshly painted. The hall bath has also been updated and the second-floor hallway has been newly painted. The walk-up attic is the length of the home holds endless possibilities for its use! The finished lower level is perfect for a play area, gym, office, take your pick! French drain, updated gas heat, and newer hot water heater are just some of the features of this lovingly maintained home. The beautiful lot is a private oasis with a wonderful space for outdoor fun. The location can not be beat. Short walk to playgrounds, tennis courts, and fields at South Ardmore Park. Close to Suburban Square shopping and dining and Amtrak with a direct train to NYC and an easy commute to Center City all in Award Winning Lower Merion Schools. Don't miss the chance to call this wonderful stone colonial beauty, home!
This property is off market, which means it's not currently listed for sale or rent on Zillow. This may be different from what's available on other websites or public sources.

