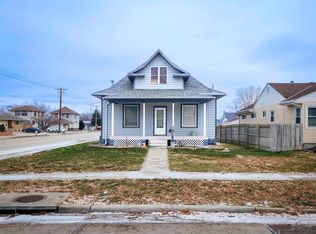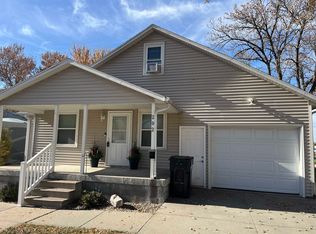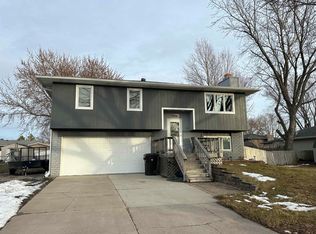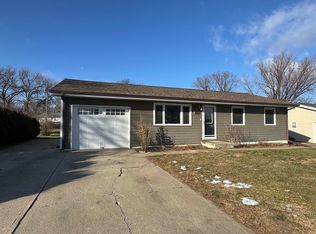Centrally Located Gem with Tons of Extras! You won’t want to miss this beautifully updated home featuring 3 spacious bedrooms and 3 full bathrooms. The expansive family room offers plenty of space to relax or entertain. Enjoy not only an attached 1-car garage, but also a detached 2-car garage with a large loft and workshop area—perfect for hobbies, storage, or future finishing possibilities. Step into your private backyard oasis: fully enclosed with a privacy fence and featuring a deck, covered patio, and cozy firepit area—ideal for gatherings or quiet evenings. Too many updates to list—schedule your private showing today!
For sale
Price cut: $20K (10/12)
$255,000
1312 Hayes Ave, Norfolk, NE 68701
3beds
3baths
1,584sqft
Est.:
Single Family Residence
Built in 1950
10,800 Square Feet Lot
$242,600 Zestimate®
$161/sqft
$-- HOA
What's special
Covered patioCozy firepit areaPrivate backyard oasisExpansive family room
- 246 days |
- 306 |
- 13 |
Zillow last checked: 8 hours ago
Listing updated: December 08, 2025 at 09:51am
Listed by:
Joy Parkinson,
Inspire Home & Land Realty
Source: Norfolk BOR,MLS#: 250225
Tour with a local agent
Facts & features
Interior
Bedrooms & bathrooms
- Bedrooms: 3
- Bathrooms: 3
- Main level bathrooms: 1
- Main level bedrooms: 2
Rooms
- Room types: Master Bathroom, Workshop
Dining room
- Features: Kit/Din Combo, Vinyl
Family room
- Features: Carpet
Kitchen
- Features: Vinyl
Living room
- Features: Vinyl
Cooling
- Gas Forced Air, Central Air
Appliances
- Included: Electric Range, Dishwasher, Disposal, Refrigerator, Microwave, Vented Exhaust Fan, Gas Water Heater
- Laundry: In Basement, Electric
Features
- Basement: Full,Partially Finished
- Has fireplace: No
Interior area
- Total structure area: 1,148
- Total interior livable area: 1,584 sqft
- Finished area above ground: 1,148
Property
Parking
- Total spaces: 3
- Parking features: Detached, Garage Door Opener
- Garage spaces: 3
Features
- Levels: Multi/Split
- Patio & porch: Deck, Patio
- Exterior features: Rain Gutters
- Fencing: Wood
- Waterfront features: None
Lot
- Size: 10,800 Square Feet
- Features: Auto Sprinkler, Established Yard, Landscaping (Good)
Details
- Parcel number: 590048627
Construction
Type & style
- Home type: SingleFamily
- Property subtype: Single Family Residence
Materials
- Frame, Vinyl Siding
- Roof: Comp/Shingle
Condition
- 61 or more Yrs
- New construction: No
- Year built: 1950
Utilities & green energy
- Sewer: Public Sewer
- Water: Public
- Utilities for property: Natural Gas Connected, Electricity Connected
Community & HOA
Community
- Security: Smoke Detector(s)
Location
- Region: Norfolk
Financial & listing details
- Price per square foot: $161/sqft
- Tax assessed value: $203,436
- Annual tax amount: $2,524
- Price range: $255K - $255K
- Date on market: 4/8/2025
- Cumulative days on market: 248 days
- Electric utility on property: Yes
- Road surface type: Paved
Estimated market value
$242,600
$230,000 - $255,000
$1,584/mo
Price history
Price history
| Date | Event | Price |
|---|---|---|
| 12/8/2025 | Listed for sale | $255,000$161/sqft |
Source: Norfolk BOR #250225 Report a problem | ||
| 11/23/2025 | Pending sale | $255,000$161/sqft |
Source: Norfolk BOR #250225 Report a problem | ||
| 10/12/2025 | Price change | $255,000-7.3%$161/sqft |
Source: Norfolk BOR #250225 Report a problem | ||
| 8/22/2025 | Price change | $275,000-8.3%$174/sqft |
Source: Norfolk BOR #250225 Report a problem | ||
| 7/16/2025 | Price change | $299,900-4.8%$189/sqft |
Source: Norfolk BOR #250225 Report a problem | ||
Public tax history
Public tax history
| Year | Property taxes | Tax assessment |
|---|---|---|
| 2024 | $2,524 -27.5% | $203,436 +8.1% |
| 2023 | $3,479 | $188,199 +10.7% |
| 2022 | -- | $170,060 +7.9% |
Find assessor info on the county website
BuyAbility℠ payment
Est. payment
$1,363/mo
Principal & interest
$989
Property taxes
$285
Home insurance
$89
Climate risks
Neighborhood: 68701
Nearby schools
GreatSchools rating
- 4/10Westside Elementary SchoolGrades: PK-4Distance: 0.3 mi
- 4/10Norfolk Jr High SchoolGrades: 7-8Distance: 1.4 mi
- 3/10Norfolk Senior High SchoolGrades: 9-12Distance: 1.1 mi
- Loading
- Loading



