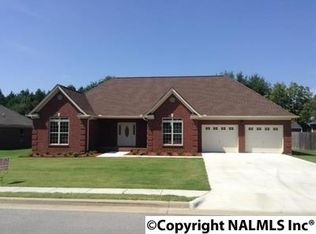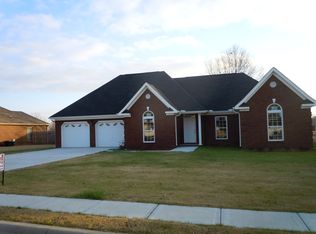Custom Built home in Hartselle welcomes you at every turn with elegance, openness and Style! This stone/brick 4 bd/2.5ba home features include: Large den w/gas logs & double trey ceiling, kitchen w/granite, master bedroom has trey and glamour en suite, and wonderful upstairs playroom! Tile in wet areas, hardwood in foyer-den-hall, and carpet bedrooms-playroom. Crown trough out home-Nice covered back porch. Hartselle City Schools!
This property is off market, which means it's not currently listed for sale or rent on Zillow. This may be different from what's available on other websites or public sources.


