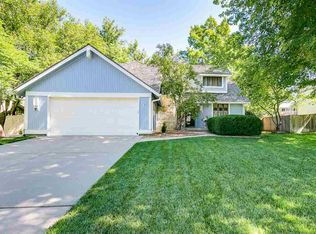Welcome Home! Come in & stay awhile in this 4 bedroom, 3.5 bath home. Large open main floor with 2 living area's, formal dining room, main floor laundry & 1/2 bath. Off the Kitchen & family room is a 30 X 15 covered deck for additional outside living space, Enjoy your privacy with a wood fenced back yard. You'll find 3 nice sized bedrooms up the stairs and 2 more full baths, The basement is completely finished with an additional master bedroom suite & private bath. Downstairs main living area would be a great space for your pool table or a media room. Recent updates include new stain mater carpet through out, exterior paint summer 2017, professional gutter helmet 2021, Many updates during ownership include HVAC, Tankless hot water heater that is fully insulated and heat taped, (you won't run out of hot water!) kitchen counter top & stainless appliances. Best of all, there is no HOA!
This property is off market, which means it's not currently listed for sale or rent on Zillow. This may be different from what's available on other websites or public sources.
