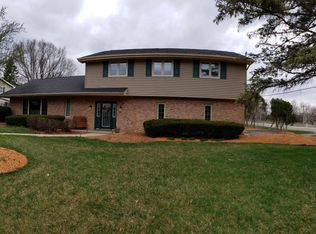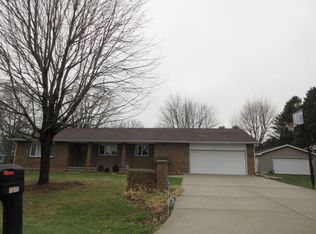Closed
$249,900
1312 Crestview Rd, Sterling, IL 61081
3beds
2,030sqft
Single Family Residence
Built in 1967
0.37 Acres Lot
$262,400 Zestimate®
$123/sqft
$2,292 Estimated rent
Home value
$262,400
$244,000 - $281,000
$2,292/mo
Zestimate® history
Loading...
Owner options
Explore your selling options
What's special
NO MORE SHOWINGS AFTER 6 PM 2/28/24. ALL OFFERS IN BY 6:00 PM 2/28/24. Nothing to do but move in. Lovely well maintained three bedroom 2 1/2 bathroom two story home just outside city limits near Woodlawn Arts Academy on quiet dead end street. Living Room, Dining Room, Eat-in Kitchen. Kitchen and Family Room windows replaced in 2020. Family Room has wood burning fireplace and sliding door to 3 season room and deck. Full partially finished basement. Large Laundry area and plenty of storage. Separate Workshop area. Furnace and A/C new 2018. Attached two car Garage. Convenient Genie garage door opener. Roof was replaced in 2017. Utilities are very reasonable.
Zillow last checked: 8 hours ago
Listing updated: April 12, 2024 at 07:12pm
Listing courtesy of:
Lee Bardier 815-716-3604,
Bardier & Ramirez Real Estate,
Jill Ramirez 815-716-7379,
Bardier & Ramirez Real Estate
Bought with:
Jill Ramirez
Bardier & Ramirez Real Estate
Source: MRED as distributed by MLS GRID,MLS#: 11990548
Facts & features
Interior
Bedrooms & bathrooms
- Bedrooms: 3
- Bathrooms: 3
- Full bathrooms: 2
- 1/2 bathrooms: 1
Primary bedroom
- Features: Flooring (Carpet), Bathroom (Full)
- Level: Second
- Area: 208 Square Feet
- Dimensions: 13X16
Bedroom 2
- Features: Flooring (Carpet)
- Level: Second
- Area: 143 Square Feet
- Dimensions: 13X11
Bedroom 3
- Features: Flooring (Carpet)
- Level: Second
- Area: 140 Square Feet
- Dimensions: 10X14
Dining room
- Features: Flooring (Carpet)
- Level: Main
- Area: 110 Square Feet
- Dimensions: 11X10
Family room
- Features: Flooring (Carpet)
- Level: Main
- Area: 238 Square Feet
- Dimensions: 17X14
Kitchen
- Features: Kitchen (Eating Area-Table Space), Flooring (Wood Laminate)
- Level: Main
- Area: 176 Square Feet
- Dimensions: 16X11
Living room
- Features: Flooring (Carpet)
- Level: Main
- Area: 294 Square Feet
- Dimensions: 21X14
Sun room
- Features: Flooring (Carpet)
- Level: Main
- Area: 220 Square Feet
- Dimensions: 11X20
Heating
- Natural Gas
Cooling
- Central Air
Appliances
- Included: Range, Microwave, Dishwasher, Refrigerator, Disposal
- Laundry: Electric Dryer Hookup
Features
- Flooring: Laminate
- Windows: Screens
- Basement: Partially Finished,Full
- Number of fireplaces: 1
- Fireplace features: Wood Burning, Family Room
Interior area
- Total structure area: 2,412
- Total interior livable area: 2,030 sqft
- Finished area below ground: 364
Property
Parking
- Total spaces: 2
- Parking features: Garage Door Opener, On Site, Garage Owned, Attached, Garage
- Attached garage spaces: 2
- Has uncovered spaces: Yes
Accessibility
- Accessibility features: No Disability Access
Features
- Stories: 2
- Patio & porch: Deck, Patio
Lot
- Size: 0.37 Acres
- Dimensions: 100 X 160
Details
- Additional structures: Shed(s)
- Parcel number: 11241030030000
- Special conditions: None
Construction
Type & style
- Home type: SingleFamily
- Property subtype: Single Family Residence
Materials
- Steel Siding, Brick
- Foundation: Concrete Perimeter
- Roof: Asphalt
Condition
- New construction: No
- Year built: 1967
Utilities & green energy
- Electric: 100 Amp Service
- Sewer: Septic Tank
- Water: Well
Community & neighborhood
Location
- Region: Sterling
Other
Other facts
- Listing terms: Cash
- Ownership: Fee Simple
Price history
| Date | Event | Price |
|---|---|---|
| 4/12/2024 | Sold | $249,900$123/sqft |
Source: | ||
| 4/10/2024 | Pending sale | $249,900$123/sqft |
Source: | ||
| 2/29/2024 | Contingent | $249,900$123/sqft |
Source: | ||
| 2/27/2024 | Listed for sale | $249,900$123/sqft |
Source: | ||
Public tax history
| Year | Property taxes | Tax assessment |
|---|---|---|
| 2024 | $3,563 -0.4% | $66,957 +6.5% |
| 2023 | $3,577 -1.3% | $62,853 +4.5% |
| 2022 | $3,624 -2.1% | $60,135 +6% |
Find assessor info on the county website
Neighborhood: 61081
Nearby schools
GreatSchools rating
- NAFranklin Elementary SchoolGrades: PK-2Distance: 1.9 mi
- 4/10Challand Middle SchoolGrades: 6-8Distance: 2.1 mi
- 4/10Sterling High SchoolGrades: 9-12Distance: 2.4 mi
Schools provided by the listing agent
- District: 5
Source: MRED as distributed by MLS GRID. This data may not be complete. We recommend contacting the local school district to confirm school assignments for this home.

Get pre-qualified for a loan
At Zillow Home Loans, we can pre-qualify you in as little as 5 minutes with no impact to your credit score.An equal housing lender. NMLS #10287.

