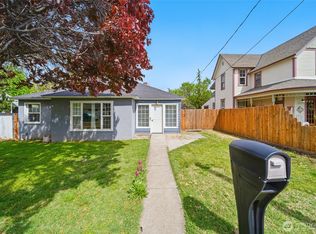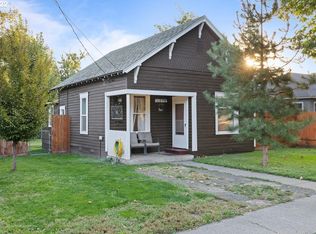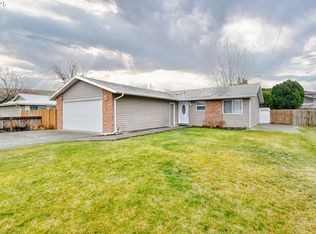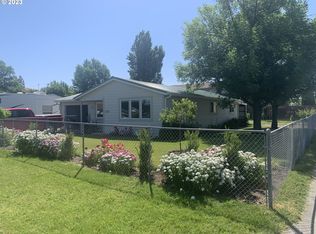Sold
Listed by:
Debbie Clark,
Windermere RE Walla Walla
Bought with: Coldwell Banker Walla Walla
$230,000
1312 Chestnut Street, Milton-Freewater, OR 97862
3beds
1,445sqft
Single Family Residence
Built in 1921
10,454.4 Square Feet Lot
$276,600 Zestimate®
$159/sqft
$1,735 Estimated rent
Home value
$276,600
$260,000 - $296,000
$1,735/mo
Zestimate® history
Loading...
Owner options
Explore your selling options
What's special
This well-maintained home near the river, the new school, and Frazier Farmstead is ready for your updates. With 3 bedrooms, 2 baths, and tons of storage, it is worth looking at. Original wood floors in most of the house have been protected by carpeting. Set your BBQ on the large patio and enjoy dinner while the sun sets. Two car attached garage is accessed by the alley. On nearly 1/4 acre, this fenced lot has room for gardening, entertaining, and play. Easy access to Pendleton and Walla Walla.
Zillow last checked: 8 hours ago
Listing updated: September 29, 2023 at 08:04am
Listed by:
Debbie Clark,
Windermere RE Walla Walla
Bought with:
Tina Hobson, 22015902
Coldwell Banker Walla Walla
Source: NWMLS,MLS#: 2153869
Facts & features
Interior
Bedrooms & bathrooms
- Bedrooms: 3
- Bathrooms: 2
- Full bathrooms: 2
- Main level bedrooms: 3
Primary bedroom
- Level: Main
Bedroom
- Level: Main
Bedroom
- Level: Main
Bathroom full
- Level: Main
Bathroom full
- Level: Main
Dining room
- Level: Main
Entry hall
- Level: Main
Kitchen with eating space
- Level: Main
Living room
- Level: Main
Heating
- Other – See Remarks
Cooling
- Has cooling: Yes
Appliances
- Included: Dishwasher_, Refrigerator_, StoveRange_, Dishwasher, Refrigerator, StoveRange
Features
- Flooring: Softwood, Vinyl, Carpet
- Windows: Skylight(s)
- Basement: Partially Finished,Unfinished
- Has fireplace: No
Interior area
- Total structure area: 1,445
- Total interior livable area: 1,445 sqft
Property
Parking
- Total spaces: 2
- Parking features: Driveway, Attached Garage
- Attached garage spaces: 2
Features
- Levels: One
- Stories: 1
- Entry location: Main
- Patio & porch: Fir/Softwood, Wall to Wall Carpet, Skylight(s)
Lot
- Size: 10,454 sqft
- Features: Paved, Deck, Fenced-Fully, Patio, Sprinkler System
- Topography: Level
- Residential vegetation: Garden Space
Details
- Parcel number: 114585
- Special conditions: Standard
Construction
Type & style
- Home type: SingleFamily
- Property subtype: Single Family Residence
Materials
- Wood Siding
- Foundation: Block
- Roof: Composition
Condition
- Year built: 1921
Utilities & green energy
- Electric: Company: City of Milton Freewater
- Sewer: Sewer Connected, Company: City of Milton Freewater
- Water: Public, Company: City of Milton Freewater
Community & neighborhood
Location
- Region: Milton Freewater
- Subdivision: Oregon
Other
Other facts
- Listing terms: Cash Out,Conventional,FHA,USDA Loan,VA Loan
- Cumulative days on market: 615 days
Price history
| Date | Event | Price |
|---|---|---|
| 9/28/2023 | Sold | $230,000-4.2%$159/sqft |
Source: | ||
| 9/7/2023 | Pending sale | $240,000$166/sqft |
Source: | ||
| 8/22/2023 | Listed for sale | $240,000$166/sqft |
Source: | ||
Public tax history
| Year | Property taxes | Tax assessment |
|---|---|---|
| 2024 | $2,015 +8.8% | $115,120 +6.1% |
| 2022 | $1,852 +6% | $108,520 +3% |
| 2021 | $1,748 +13% | $105,360 +7.9% |
Find assessor info on the county website
Neighborhood: 97862
Nearby schools
GreatSchools rating
- NAGrove Elementary SchoolGrades: K-1Distance: 0.2 mi
- 3/10Central Middle SchoolGrades: 6-8Distance: 0.9 mi
- 4/10Mcloughlin High SchoolGrades: 9-12Distance: 1 mi

Get pre-qualified for a loan
At Zillow Home Loans, we can pre-qualify you in as little as 5 minutes with no impact to your credit score.An equal housing lender. NMLS #10287.



