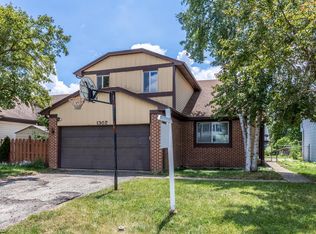Closed
$380,000
1312 Caribou Trl, Carol Stream, IL 60188
3beds
1,571sqft
Single Family Residence
Built in 1979
6,534 Square Feet Lot
$389,300 Zestimate®
$242/sqft
$2,889 Estimated rent
Home value
$389,300
$354,000 - $424,000
$2,889/mo
Zestimate® history
Loading...
Owner options
Explore your selling options
What's special
Step into this inviting 3 bed, 2.5 bath home and you'll immediately notice the vaulted ceilings in the living room, newer carpet and paint, and the floor-to-ceiling brick fireplace that serves as the focal point, perfect for cozy nights in. The main floor boasts a formal dining room, a spacious family room that leads into the kitchen and also allows access outside, and a powder room for convenience. Upstairs, the primary suite offers a private bath and double closets. Enjoy outdoor living with a screened porch and deck. The finished basement provides additional living space and storage and the attached 2-car garage is a huge asset given our unpredictable weather. Updated include but aren't limited to, Gilkey triple pane windows (2008), water heater (2018), siding (2019), A/C condenser & furnace (2022), roof (2024), some interior paint (2025), some carpeting (2025). Don't miss out - set up a showing today!
Zillow last checked: 8 hours ago
Listing updated: May 04, 2025 at 01:01am
Listing courtesy of:
Michael Thornton 630-532-9246,
Keller Williams Premiere Properties
Bought with:
Nitasha Kassam
@properties Christie's International Real Estate
Source: MRED as distributed by MLS GRID,MLS#: 12317097
Facts & features
Interior
Bedrooms & bathrooms
- Bedrooms: 3
- Bathrooms: 3
- Full bathrooms: 2
- 1/2 bathrooms: 1
Primary bedroom
- Features: Flooring (Carpet), Bathroom (Full)
- Level: Second
- Area: 256 Square Feet
- Dimensions: 16X16
Bedroom 2
- Features: Flooring (Carpet)
- Level: Second
- Area: 108 Square Feet
- Dimensions: 12X9
Bedroom 3
- Features: Flooring (Carpet)
- Level: Second
- Area: 135 Square Feet
- Dimensions: 15X9
Dining room
- Features: Flooring (Carpet)
- Level: Main
- Area: 108 Square Feet
- Dimensions: 12X9
Family room
- Features: Flooring (Wood Laminate)
- Level: Main
- Area: 132 Square Feet
- Dimensions: 12X11
Foyer
- Features: Flooring (Wood Laminate)
- Level: Main
- Area: 49 Square Feet
- Dimensions: 7X7
Kitchen
- Features: Kitchen (Eating Area-Breakfast Bar, Pantry-Closet), Flooring (Wood Laminate)
- Level: Main
- Area: 176 Square Feet
- Dimensions: 16X11
Living room
- Features: Flooring (Carpet)
- Level: Main
- Area: 228 Square Feet
- Dimensions: 19X12
Recreation room
- Features: Flooring (Vinyl)
- Level: Basement
- Area: 150 Square Feet
- Dimensions: 15X10
Screened porch
- Level: Main
- Area: 168 Square Feet
- Dimensions: 12X14
Heating
- Natural Gas, Forced Air
Cooling
- Central Air
Appliances
- Included: Range, Microwave, Dishwasher, Refrigerator, Washer, Dryer, Gas Water Heater
Features
- Cathedral Ceiling(s)
- Flooring: Hardwood
- Basement: Finished,Full
- Number of fireplaces: 1
- Fireplace features: Wood Burning, Attached Fireplace Doors/Screen, Living Room
Interior area
- Total structure area: 1,571
- Total interior livable area: 1,571 sqft
Property
Parking
- Total spaces: 2
- Parking features: Asphalt, Garage Door Opener, On Site, Garage Owned, Attached, Garage
- Attached garage spaces: 2
- Has uncovered spaces: Yes
Accessibility
- Accessibility features: No Disability Access
Features
- Stories: 2
- Patio & porch: Deck, Screened
Lot
- Size: 6,534 sqft
Details
- Parcel number: 0123406003
- Special conditions: None
- Other equipment: Ceiling Fan(s), Sump Pump
Construction
Type & style
- Home type: SingleFamily
- Architectural style: Contemporary
- Property subtype: Single Family Residence
Materials
- Vinyl Siding, Brick
- Roof: Asphalt
Condition
- New construction: No
- Year built: 1979
Utilities & green energy
- Electric: Circuit Breakers
- Sewer: Public Sewer
- Water: Lake Michigan
Community & neighborhood
Security
- Security features: Carbon Monoxide Detector(s)
Community
- Community features: Curbs, Sidewalks, Street Lights, Street Paved
Location
- Region: Carol Stream
HOA & financial
HOA
- Services included: None
Other
Other facts
- Listing terms: Conventional
- Ownership: Fee Simple
Price history
| Date | Event | Price |
|---|---|---|
| 5/2/2025 | Sold | $380,000+5.8%$242/sqft |
Source: | ||
| 4/12/2025 | Contingent | $359,000$229/sqft |
Source: | ||
| 4/10/2025 | Listed for sale | $359,000+52.8%$229/sqft |
Source: | ||
| 10/24/2018 | Listing removed | $234,900$150/sqft |
Source: RE/MAX AT HOME #10005250 | ||
| 9/22/2018 | Price change | $234,900-2.1%$150/sqft |
Source: RE/MAX AT HOME #10005250 | ||
Public tax history
| Year | Property taxes | Tax assessment |
|---|---|---|
| 2023 | $7,606 +0.3% | $107,130 +7.6% |
| 2022 | $7,583 +3.6% | $99,560 +5.3% |
| 2021 | $7,318 +3% | $94,510 +3.1% |
Find assessor info on the county website
Neighborhood: 60188
Nearby schools
GreatSchools rating
- 9/10Spring Trail Elementary SchoolGrades: K-6Distance: 0.4 mi
- 7/10Eastview Middle SchoolGrades: 7-8Distance: 4.7 mi
- 7/10Bartlett High SchoolGrades: 9-12Distance: 1.7 mi
Schools provided by the listing agent
- Elementary: Spring Trail Elementary School
- Middle: East View Middle School
- High: Bartlett High School
- District: 46
Source: MRED as distributed by MLS GRID. This data may not be complete. We recommend contacting the local school district to confirm school assignments for this home.

Get pre-qualified for a loan
At Zillow Home Loans, we can pre-qualify you in as little as 5 minutes with no impact to your credit score.An equal housing lender. NMLS #10287.
Sell for more on Zillow
Get a free Zillow Showcase℠ listing and you could sell for .
$389,300
2% more+ $7,786
With Zillow Showcase(estimated)
$397,086