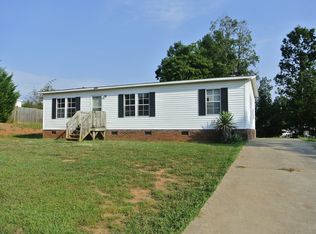Sold for $917,500 on 08/30/24
$917,500
1312 C St NE, Washington, DC 20002
3beds
1,540sqft
Townhouse
Built in 1914
1,238 Square Feet Lot
$916,700 Zestimate®
$596/sqft
$4,159 Estimated rent
Home value
$916,700
$853,000 - $990,000
$4,159/mo
Zestimate® history
Loading...
Owner options
Explore your selling options
What's special
Step into this charming sunlit townhouse in the heart of Capitol Hill, just steps away from the beautiful Lincoln Park. The incredible 2.25% ASSUMABLE VA Interest Rate is a rare find and a great opportunity for those who qualify. The seller is eager to assist with the process for any offer that meets VA eligibility requirements. Existing mortgage is $724,000. $3,775 is the current monthly PITI. Buyer must have VA letter of eligibility. Nestled on a picturesque tree-lined street, 1312 C St. NE welcomes you with a lovely front porch and dual entrances to the main and lower levels. As you enter, you'll be greeted by exposed brick accents in the stairwell and an open-concept living room, dining room, and kitchen area with a stunning modern design. A convenient powder room and access to the basement complete the main level. The kitchen leads to a small deck, patio, and elevated area perfect for relaxation or gardening. Upstairs, you'll find two spacious owner's suites, each with its own ensuite bathroom and a washer and dryer conveniently located in the hallway. The lower level boasts front and rear egress, ideal for an Airbnb or accessory apartment. Featuring a kitchenette, full bathroom, and a versatile open living space, this level offers endless possibilities. A third bedroom, storage closet, and utility closet round out this well-designed home. Don't miss your chance to own this incredible property. Make this stunning townhouse your new home sweet home. Schedule a showing today and experience the best of Capitol Hill living!
Zillow last checked: 8 hours ago
Listing updated: September 19, 2024 at 02:35pm
Listed by:
Jim Roy 301-254-7253,
LuxManor Real Estate, Inc
Bought with:
Pam Micciche, SP40001866
Keller Williams Realty
Source: Bright MLS,MLS#: DCDC2142172
Facts & features
Interior
Bedrooms & bathrooms
- Bedrooms: 3
- Bathrooms: 4
- Full bathrooms: 3
- 1/2 bathrooms: 1
- Main level bathrooms: 1
Basement
- Area: 540
Heating
- Forced Air, Natural Gas
Cooling
- Central Air, Electric
Appliances
- Included: Microwave, Dishwasher, Disposal, Dryer, Ice Maker, Oven/Range - Gas, Refrigerator, Stainless Steel Appliance(s), Washer, Washer/Dryer Stacked, Water Heater, Extra Refrigerator/Freezer, Gas Water Heater
- Laundry: Washer In Unit, Dryer In Unit, Upper Level
Features
- Breakfast Area, Combination Kitchen/Dining, Open Floorplan, Kitchen - Gourmet, Kitchen Island, Primary Bath(s), Recessed Lighting, Upgraded Countertops, Bar, Dry Wall
- Flooring: Hardwood, Ceramic Tile, Wood
- Windows: Window Treatments
- Basement: Full,Finished,Walk-Out Access
- Has fireplace: No
Interior area
- Total structure area: 1,620
- Total interior livable area: 1,540 sqft
- Finished area above ground: 1,080
- Finished area below ground: 460
Property
Parking
- Parking features: On Street
- Has uncovered spaces: Yes
Accessibility
- Accessibility features: None
Features
- Levels: Three
- Stories: 3
- Pool features: None
Lot
- Size: 1,238 sqft
- Features: Urban Land-Sassafras-Chillum
Details
- Additional structures: Above Grade, Below Grade
- Parcel number: 1031//0114
- Zoning: RF-1
- Special conditions: Standard
Construction
Type & style
- Home type: Townhouse
- Architectural style: Federal
- Property subtype: Townhouse
Materials
- Brick
- Foundation: Other
Condition
- Excellent
- New construction: No
- Year built: 1914
Utilities & green energy
- Sewer: Public Sewer
- Water: Public
Community & neighborhood
Location
- Region: Washington
- Subdivision: Old City #1
Other
Other facts
- Listing agreement: Exclusive Right To Sell
- Ownership: Fee Simple
Price history
| Date | Event | Price |
|---|---|---|
| 8/30/2024 | Sold | $917,500-0.9%$596/sqft |
Source: | ||
| 6/7/2024 | Contingent | $926,000$601/sqft |
Source: | ||
| 5/17/2024 | Listed for sale | $926,000+6.6%$601/sqft |
Source: | ||
| 7/23/2018 | Sold | $869,000$564/sqft |
Source: Public Record | ||
| 5/24/2018 | Pending sale | $869,000$564/sqft |
Source: Fairfax Realty of Tysons #1000398802 | ||
Public tax history
| Year | Property taxes | Tax assessment |
|---|---|---|
| 2025 | $8,197 0% | $1,054,150 +0.2% |
| 2024 | $8,199 +1.5% | $1,051,670 +1.7% |
| 2023 | $8,075 +7.2% | $1,034,050 +7.1% |
Find assessor info on the county website
Neighborhood: Capitol Hill
Nearby schools
GreatSchools rating
- 8/10Maury Elementary SchoolGrades: PK-5Distance: 0.1 mi
- 5/10Eliot-Hine Middle SchoolGrades: 6-8Distance: 0.5 mi
- 2/10Eastern High SchoolGrades: 9-12Distance: 0.5 mi
Schools provided by the listing agent
- Elementary: Maury
- Middle: Eliot-hine
- High: Eastern
- District: District Of Columbia Public Schools
Source: Bright MLS. This data may not be complete. We recommend contacting the local school district to confirm school assignments for this home.

Get pre-qualified for a loan
At Zillow Home Loans, we can pre-qualify you in as little as 5 minutes with no impact to your credit score.An equal housing lender. NMLS #10287.
Sell for more on Zillow
Get a free Zillow Showcase℠ listing and you could sell for .
$916,700
2% more+ $18,334
With Zillow Showcase(estimated)
$935,034