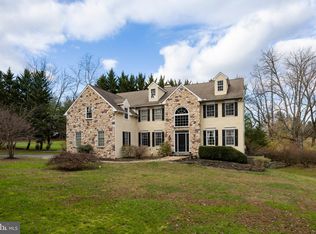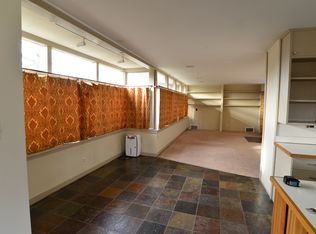https://youtu.be/LWCDu_W_aZs https://my.matterport.com/show/?m=GkDBdXoQLTg&brand=0Remarks: Elegance abounds this lovely colonial home nestled among the 1.1-acre lot with a very private setting and in the award-winning Unionville/Chadds Ford School District. Upon entering the 2-story foyer you notice the floor to ceiling raised hearthstone gas fireplace in the Great room. This room features, H/W floors, large ceiling fan, a wall of windows with blinds, sliding door to back deck, louvered arbor, chair rail with picture framing below, large screen (86~) 4k TV, & is open to the eat-in kitchen. One of the great features with this area is the entire back of the home has beautiful windows letting in a lot of natural lighting and overlooking the fully fenced backyard. From the Great room, you enter into the breakfast area with ceiling fan/light fixture, there is an island with an electric cooktop and new exhaust system overhead. There is a newer double wall oven, dishwasher, & refrigerator. The countertops are Corian with a double Corian sink, lovely oak cabinets with crown & lower molding, new faucet, H/W floors, and indirect lighting. There is a large pantry off the kitchen and next to the spacious laundry room which has tile flooring, cabinets, laundry tub, drying bar, & closet. The door located here leads to the 3-car attached garage with fully insulated carriage doors. Directly off the kitchen is the Formal Dining room featuring a bay window with blinds, ceiling fan, hardwood floors, and chair rail with picture framing below. The first floor also offers a large Master bedroom suite with private exit to back deck, gas fireplace, large custom organized closet, & ceiling fan. The en-suite master bath boasts jetted tub with new faucets, large double sink vanity with make-up seating in the center, custom mirror, new faucets, light fixture, & new shower stall with glass door. The second floor offers three good size bedrooms with ceiling fans and the Princess/Prince has an en-suite to the hall bath. The large hall bath offers large double sink vanity, new light fixtures, faucet, custom mirror, & a barn door to give you privacy while showering or using the toilet. There is a spacious Bonus room (5th bedroom) also on the second floor. Now to the lower level which is truly a retreat area with a Media Room, complete with surround sound and 58 HD plasma TV, insulated Bamboo floors, recessed & track lighting, kitchenette area with pendants over the bar, granite countertops, refrigerator, microwave and there is a game area in between the Media room & Kitchenette. Through the French doors is an office with built-in shelves, built-in credenza, & desk (will stay). Next to the office is your personal GYM with rolled rubber flooring, mirrored closets, and its own heating and cooling system. Gym equipment is all negotiable. There is a large storage area where the HVAC (with air filtration system) is located, as well as easy access to the utilities. The 22kw Generac Guardian whole house generator provides the ultimate peace of mind 2020-06-28
This property is off market, which means it's not currently listed for sale or rent on Zillow. This may be different from what's available on other websites or public sources.

