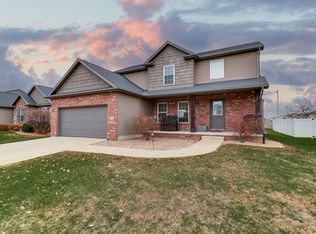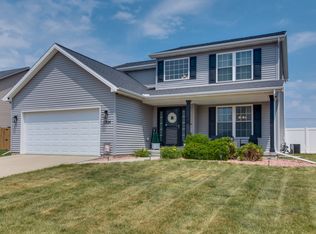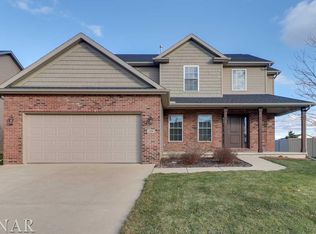This beautiful ranch home has it all! Open great room with vaulted ceilings. Kitchen has quality cabinetry adorned with quartz counters. Light and bright! New carpet with upgraded padding installed on main floor..feels like you are walking on a cloud. Patio door leads to fenced yard with an extended patio and professional easy to maintain landscaping. Garage floor has been professionally epoxyed...gives it a nice clean look. Master bedroom features vaulted ceilings, walk in closet and newly remodeled bathroom. Walk in tiled shower with built in seat and built in cubbies for shower products. Laundry is on main level of home. Basement is completely finished. Features large living space, nice sized bedroom and full bath. Plus owners recently finished an area in basement with cabinets and work area/gym/playroom. Could be used for many things! Crafting, workshop, theater room..you name it! House is well built with 2 x 6 exterior walls and hi-efficiency furnace, A/C, and hot water heater. This is a great home that has been very well maintained..with many upgrades!
This property is off market, which means it's not currently listed for sale or rent on Zillow. This may be different from what's available on other websites or public sources.



