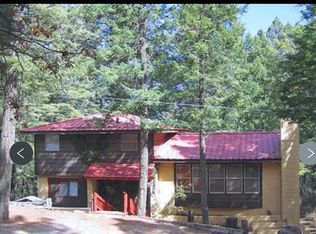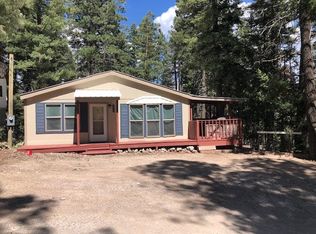After remodeling our mountain home in Cloudcroft for 3 years and having had lots of fun and created lots of great memories in the process, we are now ready to start the next stage of our New Mexico adventure. We have bought a new house in Bent, NM, about 45 minutes' drive from Cloudcroft, and we are little by little moving to our new location. We have decided to sell our house in Cloudcroft, so here we are attaching a few photos for you to see and share if you know of someone who is looking to buy a place in Cloudcroft. The house has 4 bedrooms, and office or tv room, 2 bathrooms, kitchen, and big living/dining areas with wood fireplace, propane heaters, and a furnace for heat in the winter. We had new electric installed by a certified electrician, a new roof installed by a professional roofer, solar panels, and all new pex plumbing. It also has a front and back porch, and two small balconies upstairs, and downstairs there is a garage and lots of storage space. We have put a lot of love into this house. We are asking $440,000 and the sale will be "as is". The house is located in the village of Cloudcroft, in the area behind The Cloudcroft Brewery, within walking distance to everything in the village including The Lodge Hotel, restaurant and golf course, as well as Burro Ave with all the interesting shops. There are great trails to walk to right from our back yard into the national forest. From the back porch we see horses, elk, deer, lots of birds and hummingbirds, and all kinds of forest creatures. It is only about 3 miles drive to the Ski Cloudcroft, 30 minutes from Alamogordo, and 45 minutes' drive to White Sands National Monument. If you have any questions call us or message us at 575-415-7033 or mariazamorano223@msn.com. We have it rented at the moment until the end of July. Please keep in mind that there are people living there right now. Thanks, Memo and Maria.
This property is off market, which means it's not currently listed for sale or rent on Zillow. This may be different from what's available on other websites or public sources.


