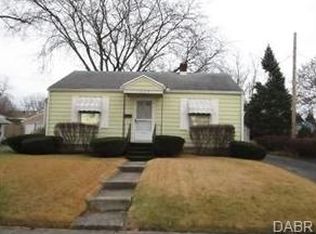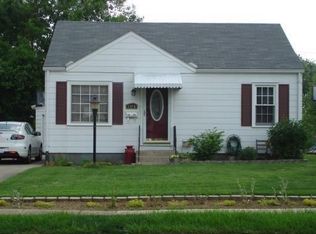Closed
$171,900
1312 Amherst Rd, Springfield, OH 45504
2beds
938sqft
Single Family Residence
Built in 1947
7,405.2 Square Feet Lot
$177,200 Zestimate®
$183/sqft
$1,407 Estimated rent
Home value
$177,200
$131,000 - $241,000
$1,407/mo
Zestimate® history
Loading...
Owner options
Explore your selling options
What's special
Say hello to this freshly renovated, single-story cottage-style home, ideally situated in the northern part of Springfield, OH. Every inch of this charming property has been thoughtfully updated, offering all the trendy features today's buyers crave. As you step inside, you're greeted by a spacious living room adorned with luxurious gray-toned vinyl plank flooring, complemented by polished white trim and doors that enhance the home's open and airy feel.
The two secondary bedrooms offer comfort with plush new carpeting underfoot, while a stylish lighting package brightens up every corner of the house. The main floor's full bath exudes a fresh, modern vibe with all-new bright white and gray fixtures.
The kitchen is a standout, brand-new gray cabinetry paired with matte black hardware. The high-end black laminate countertops & sparkling backsplash complete the look, while the new stainless steel sink & faucet add a touch of elegance. There's even space for a cozy bistro table, perfect for enjoying your morning coffee.
A hidden gem of this home is the 10x17 first-floor family room, a versatile space heated for year-round comfort. Whether you choose to use it as a dining area, a gathering spot, or a direct gateway to the backyard through sliding doors, this room adds valuable square footage to the home. Additional access to the driveway & detached 1 car garage is conveniently available through a side service door.
The lower level is equally impressive, offering even more living space with endless possibilities. It could serve as a third bedroom with a walk-in closet, thanks to its thoughtful layout. The second full bath on this level features a walk-in shower, while a finished recreational room provides a perfect spot for relaxation or entertainment. The utility room offers ample storage and houses the home's mechanicals and laundry facilities.
Recent improvements include a new furnace (installed 8/24),Updated flooring, lighting, bathrooms & kitchen. ,
Zillow last checked: 8 hours ago
Listing updated: September 30, 2024 at 08:58am
Listed by:
Alva Fulk 937-390-3119,
Real Estate II, Inc.
Bought with:
Tamara Comer, 2018001365
Coldwell Banker Heritage
Source: WRIST,MLS#: 1034098
Facts & features
Interior
Bedrooms & bathrooms
- Bedrooms: 2
- Bathrooms: 2
- Full bathrooms: 2
Bedroom 1
- Level: First
- Area: 140 Square Feet
- Dimensions: 10.00 x 14.00
Bedroom 2
- Level: First
- Area: 110 Square Feet
- Dimensions: 10.00 x 11.00
Bedroom 3
- Level: Basement
- Area: 187 Square Feet
- Dimensions: 11.00 x 17.00
Bathroom 1
- Level: First
Bathroom 2
- Level: Basement
Family room
- Level: First
- Area: 170 Square Feet
- Dimensions: 10.00 x 17.00
Kitchen
- Level: First
- Area: 108 Square Feet
- Dimensions: 9.00 x 12.00
Living room
- Level: First
- Area: 238 Square Feet
- Dimensions: 14.00 x 17.00
Rec room
- Level: Basement
- Area: 187 Square Feet
- Dimensions: 11.00 x 17.00
Utility room
- Level: Basement
- Area: 165 Square Feet
- Dimensions: 11.00 x 15.00
Heating
- Forced Air, Natural Gas
Cooling
- Central Air
Appliances
- Included: Dishwasher, Microwave
Features
- Walk-In Closet(s), Ceiling Fan(s)
- Windows: Aluminum Frames
- Basement: Block,Finished,Full
- Attic: Attic
- Has fireplace: No
Interior area
- Total structure area: 938
- Total interior livable area: 938 sqft
Property
Parking
- Parking features: Garage Door Opener
Features
- Levels: One
- Stories: 1
- Patio & porch: Porch
- Fencing: Fenced
Lot
- Size: 7,405 sqft
- Dimensions: 58 x 130
- Features: Plat, Residential Lot
Details
- Parcel number: 3400600006310016
- Zoning description: Residential
Construction
Type & style
- Home type: SingleFamily
- Architectural style: Bungalow
- Property subtype: Single Family Residence
Materials
- Vinyl Siding
- Foundation: Block
Condition
- Year built: 1947
Utilities & green energy
- Sewer: Public Sewer
- Water: Supplied Water
- Utilities for property: Natural Gas Connected, Sewer Connected
Community & neighborhood
Location
- Region: Springfield
- Subdivision: Valley View Homes Add
Other
Other facts
- Listing terms: Cash,Conventional,FHA,VA Loan
Price history
| Date | Event | Price |
|---|---|---|
| 9/27/2024 | Sold | $171,900$183/sqft |
Source: | ||
| 9/4/2024 | Contingent | $171,900$183/sqft |
Source: | ||
| 9/3/2024 | Listed for sale | $171,900+492.2%$183/sqft |
Source: | ||
| 5/18/2011 | Sold | $29,029-35.5%$31/sqft |
Source: Public Record Report a problem | ||
| 11/21/2010 | Listed for sale | $45,000$48/sqft |
Source: Coldwell Banker Heritage Realtors #487045 Report a problem | ||
Public tax history
| Year | Property taxes | Tax assessment |
|---|---|---|
| 2024 | $1,374 +2.6% | $27,110 |
| 2023 | $1,339 -2.4% | $27,110 |
| 2022 | $1,372 +19.1% | $27,110 +29.3% |
Find assessor info on the county website
Neighborhood: 45504
Nearby schools
GreatSchools rating
- 6/10Snowhill Elementary SchoolGrades: K-6Distance: 0.5 mi
- 4/10Roosevelt Middle SchoolGrades: 7-8Distance: 1.8 mi
- 4/10Springfield High SchoolGrades: 9-12Distance: 1.9 mi
Get pre-qualified for a loan
At Zillow Home Loans, we can pre-qualify you in as little as 5 minutes with no impact to your credit score.An equal housing lender. NMLS #10287.
Sell for more on Zillow
Get a Zillow Showcase℠ listing at no additional cost and you could sell for .
$177,200
2% more+$3,544
With Zillow Showcase(estimated)$180,744

