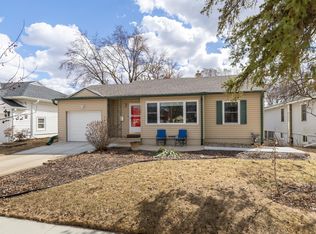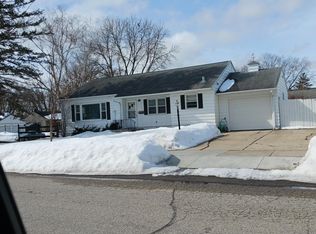Closed
$361,000
1312 7th St NE, Rochester, MN 55906
3beds
3,293sqft
Single Family Residence
Built in 1951
9,583.2 Square Feet Lot
$380,700 Zestimate®
$110/sqft
$2,646 Estimated rent
Home value
$380,700
$362,000 - $400,000
$2,646/mo
Zestimate® history
Loading...
Owner options
Explore your selling options
What's special
New Listing! A Rare Find! This delightful and spacious 3+ bedroom, 2-car attached garage, ranch-style home is located between Silver Lake Park and Quarry Hill Nature Center Park. Let it become your oasis! This location also allows you to walk to work downtown and/or the Mayo Clinic Main Campus. Conveniently, you could take the bus that stops out front. Quality built, only the 6th owner and always lovingly cared for. Birch crown molding throughout the spacious living room with gas fireplace and chandeliered formal dining room. Kitchen features new cabinet pulls and pull-out pantry doors. Main floor laundry and a 3/4 bath by garage entry is convenient. Beautiful yard plus a fenced backyard with gardens and many flowering perennials that you can enjoy from the 4-season sunroom. Major updates: Furnace, Roof, Water softener, and 100% fiberoptic internet. Ready to move in and enjoy!!
Zillow last checked: 8 hours ago
Listing updated: May 06, 2025 at 10:06am
Listed by:
Joseph Sutherland 507-259-5152,
Counselor Realty of Rochester,
Larry Ramsey 507-269-6026
Bought with:
James Peterson
Edina Realty, Inc.
Source: NorthstarMLS as distributed by MLS GRID,MLS#: 6336307
Facts & features
Interior
Bedrooms & bathrooms
- Bedrooms: 3
- Bathrooms: 3
- Full bathrooms: 1
- 3/4 bathrooms: 2
Bedroom 1
- Level: Main
- Area: 195 Square Feet
- Dimensions: 13x15
Bedroom 2
- Level: Main
- Area: 195 Square Feet
- Dimensions: 13x15
Bedroom 3
- Level: Lower
- Area: 165 Square Feet
- Dimensions: 11x15
Bathroom
- Level: Main
- Area: 64 Square Feet
- Dimensions: 8x8
Bathroom
- Level: Main
- Area: 48 Square Feet
- Dimensions: 8x6
Bathroom
- Level: Lower
- Area: 57 Square Feet
- Dimensions: 6x9.5
Other
- Level: Lower
- Area: 178.5 Square Feet
- Dimensions: 10.5x17
Den
- Level: Main
- Area: 156 Square Feet
- Dimensions: 13x12
Dining room
- Level: Main
- Area: 175.5 Square Feet
- Dimensions: 13.5x13
Great room
- Level: Lower
- Area: 408 Square Feet
- Dimensions: 17x24
Other
- Level: Lower
- Area: 132 Square Feet
- Dimensions: 11x12
Kitchen
- Level: Main
- Area: 176 Square Feet
- Dimensions: 11x16
Laundry
- Level: Main
- Area: 64 Square Feet
- Dimensions: 8x8
Living room
- Level: Main
- Area: 425 Square Feet
- Dimensions: 17x25
Other
- Level: Main
- Area: 30 Square Feet
- Dimensions: 6x5
Storage
- Level: Lower
- Area: 209 Square Feet
- Dimensions: 11x19
Heating
- Forced Air
Cooling
- Central Air
Appliances
- Included: Dishwasher, Microwave, Range, Refrigerator, Water Softener Owned
Features
- Basement: Block,Egress Window(s),Finished,Full
- Number of fireplaces: 2
- Fireplace features: Family Room, Gas, Living Room, Wood Burning
Interior area
- Total structure area: 3,293
- Total interior livable area: 3,293 sqft
- Finished area above ground: 1,721
- Finished area below ground: 1,500
Property
Parking
- Total spaces: 2
- Parking features: Attached, Concrete, Garage Door Opener, Heated Garage
- Attached garage spaces: 2
- Has uncovered spaces: Yes
Accessibility
- Accessibility features: Other
Features
- Levels: One
- Stories: 1
- Patio & porch: Patio
- Fencing: Full
Lot
- Size: 9,583 sqft
- Dimensions: 86 x 111
- Features: Many Trees
Details
- Foundation area: 1572
- Parcel number: 743613014564
- Zoning description: Residential-Single Family
Construction
Type & style
- Home type: SingleFamily
- Property subtype: Single Family Residence
Materials
- Vinyl Siding
Condition
- Age of Property: 74
- New construction: No
- Year built: 1951
Utilities & green energy
- Gas: Natural Gas
- Sewer: City Sewer/Connected
- Water: City Water/Connected
Community & neighborhood
Location
- Region: Rochester
- Subdivision: Mohn & Hodge Sub
HOA & financial
HOA
- Has HOA: No
Price history
| Date | Event | Price |
|---|---|---|
| 6/1/2023 | Sold | $361,000+0.4%$110/sqft |
Source: | ||
| 4/3/2023 | Pending sale | $359,500$109/sqft |
Source: | ||
| 3/31/2023 | Listed for sale | $359,500+126.8%$109/sqft |
Source: | ||
| 7/2/2003 | Sold | $158,500$48/sqft |
Source: Agent Provided Report a problem | ||
Public tax history
| Year | Property taxes | Tax assessment |
|---|---|---|
| 2025 | $4,712 +12.5% | $357,900 +7.1% |
| 2024 | $4,188 | $334,200 +0.8% |
| 2023 | -- | $331,600 +4.5% |
Find assessor info on the county website
Neighborhood: 55906
Nearby schools
GreatSchools rating
- 7/10Jefferson Elementary SchoolGrades: PK-5Distance: 0.4 mi
- 4/10Kellogg Middle SchoolGrades: 6-8Distance: 0.9 mi
- 8/10Century Senior High SchoolGrades: 8-12Distance: 1.7 mi
Schools provided by the listing agent
- Elementary: Jefferson
- Middle: Kellogg
- High: Century
Source: NorthstarMLS as distributed by MLS GRID. This data may not be complete. We recommend contacting the local school district to confirm school assignments for this home.
Get a cash offer in 3 minutes
Find out how much your home could sell for in as little as 3 minutes with a no-obligation cash offer.
Estimated market value$380,700
Get a cash offer in 3 minutes
Find out how much your home could sell for in as little as 3 minutes with a no-obligation cash offer.
Estimated market value
$380,700

