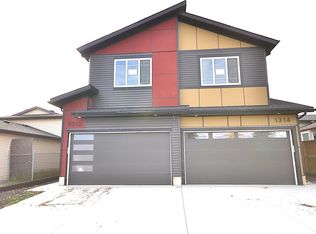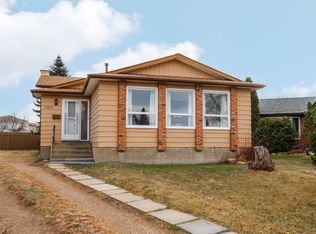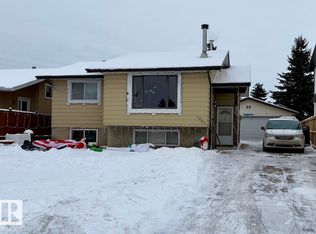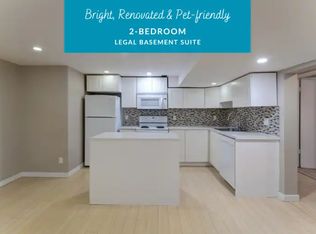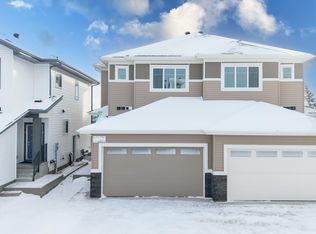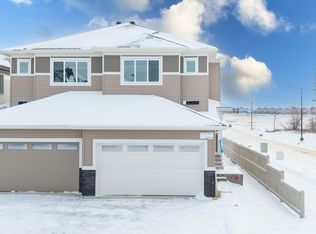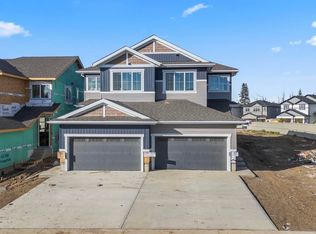Stunning Brand-new two-story Duplex in an amicable, mature neighbourhood of "Crawford Plain" with schools, parks, shopping & city transportation nearby. With approximately 2400 sq. ft. of living space on 3 levels, the home offers 5 beds & 3.5 baths. On the main, the bright & spacious living room has an electric fireplace and a tile mantle and leads to a wooden sun deck. A grand European-style kitchen boasts plenty of cabinetry, quartz countertops, under-cabinet lighting, expansive backsplashes & a spacious dining room. The upper level boasts a large main bedroom with a full bath, tub, and walk-in closet. Two generously sized bedrooms, a bonus room, a full bath, and a laundry with a sink complete this level. The fully finished secondary suite basement with SEPARATE ENTRANCE has two beds, a kitchen, a living room, a full bath & laundry. Modern, attractive exterior with vinyl & smart board finish, a double attached garage, 8' door with 4 sidelights, further adds to the beauty of this house. Hurry!
For sale
C$569,900
1312 35th St NW, Edmonton, AB T6L 3E8
5beds
1,664sqft
Duplex, Half Duplex
Built in 2024
-- sqft lot
$-- Zestimate®
C$343/sqft
C$-- HOA
What's special
Electric fireplaceWooden sun deckEuropean-style kitchenQuartz countertopsExpansive backsplashesSpacious dining roomLarge main bedroom
- 58 days |
- 8 |
- 0 |
Zillow last checked: 8 hours ago
Listing updated: October 18, 2025 at 11:58am
Listed by:
Simran Jhand,
MaxWell Polaris
Source: RAE,MLS®#: E4462554
Facts & features
Interior
Bedrooms & bathrooms
- Bedrooms: 5
- Bathrooms: 4
- Full bathrooms: 3
- 1/2 bathrooms: 1
Primary bedroom
- Level: Upper
Heating
- Forced Air-2, Natural Gas, HRV System
Appliances
- Included: Dishwasher-Built-In, Exhaust Fan, Humidifier-Power(Furnace), Oven-Built-In, Microwave, Refrigerator
Features
- Ceiling 9 ft., Closet Organizers, No Animal Home, No Smoking Home
- Flooring: Carpet, Ceramic Tile
- Windows: Vinyl Windows
- Basement: Full, Finished, 9 ft. Basement Ceiling, 9 ft. Basement Ceiling
- Fireplace features: Electric
Interior area
- Total structure area: 1,663
- Total interior livable area: 1,663 sqft
Property
Parking
- Total spaces: 4
- Parking features: Double Garage Attached, Garage Control, Garage Opener
- Attached garage spaces: 2
Features
- Levels: 2 Storey,3
- Patio & porch: Deck
- Fencing: Fenced
Lot
- Features: Cul-De-Sac, Near Public Transit, Schools, Shopping Nearby, Public Transportation, Infill Property
Construction
Type & style
- Home type: MultiFamily
- Property subtype: Duplex, Half Duplex
- Attached to another structure: Yes
Materials
- Foundation: Concrete Perimeter
- Roof: Asphalt
Condition
- Year built: 2024
Community & HOA
Community
- Features: Ceiling 9 ft., Closet Organizers, Deck, No Animal Home, No Smoking Home, HRV System, Natural Gas BBQ Hookup
- Security: Smoke Detector(s), Detectors Smoke
Location
- Region: Edmonton
Financial & listing details
- Price per square foot: C$343/sqft
- Date on market: 10/17/2025
- Ownership: Agent/Seller has Interest,Private
Simran Jhand
By pressing Contact Agent, you agree that the real estate professional identified above may call/text you about your search, which may involve use of automated means and pre-recorded/artificial voices. You don't need to consent as a condition of buying any property, goods, or services. Message/data rates may apply. You also agree to our Terms of Use. Zillow does not endorse any real estate professionals. We may share information about your recent and future site activity with your agent to help them understand what you're looking for in a home.
Price history
Price history
Price history is unavailable.
Public tax history
Public tax history
Tax history is unavailable.Climate risks
Neighborhood: Southwood
Nearby schools
GreatSchools rating
No schools nearby
We couldn't find any schools near this home.
- Loading
