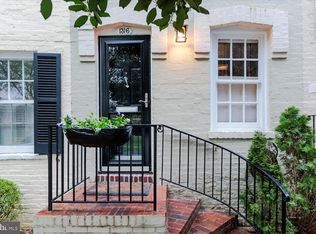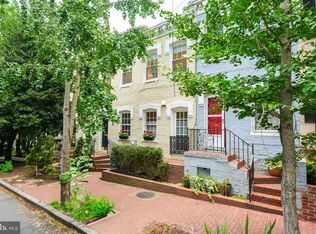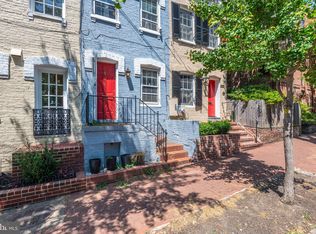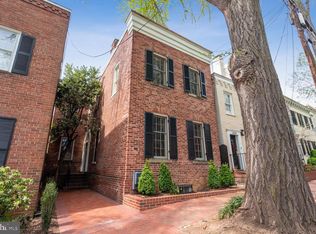Sold for $1,425,000 on 08/31/25
$1,425,000
1312 27th St NW, Washington, DC 20007
2beds
1,092sqft
Single Family Residence
Built in 1900
1,040 Square Feet Lot
$1,416,500 Zestimate®
$1,305/sqft
$5,520 Estimated rent
Home value
$1,416,500
$1.35M - $1.49M
$5,520/mo
Zestimate® history
Loading...
Owner options
Explore your selling options
What's special
This all-brick semi-detached rowhouse in Georgetown’s East Village offers tranquil living directly across from serene Rose Park and features an optimal layout. Step inside to find a warm and inviting living space adorned with classic dentil crown moldings, elegant archways, and gleaming hardwood floors. The ambiance is further enhanced by a wood-burning fireplace, perfect for cozy evenings, and plantation shutters that add a touch of sophistication. The formal dining room provides a picturesque view of the park, creating an ideal backdrop for gatherings and meals. The updated kitchen is a chef’s delight, featuring stainless steel appliances and marble countertops, ensuring both style and functionality. The primary bedroom suite boasts a lavish bathroom featuring a soaking tub and a private covered balcony that overlooks the lush garden, offering a peaceful retreat. The guest bathroom is equally impressive, with modern updates including a sleek glass-enclosed shower. The spacious living room extends effortlessly to an oversized all-brick private patio, lush with mature plantings and gate access to a side walkway, offering a seamless blend of indoor and outdoor living spaces perfect for relaxation and entertainment. 1312 27th Street NW is situated across from Rose Park, with amenities such as tennis courts, playgrounds, and a seasonal farmers’ market. A walker's paradise, this Georgetown address also affords easy walkability to Dupont Circle and Foggy Bottom.
Zillow last checked: 8 hours ago
Listing updated: September 02, 2025 at 02:51am
Listed by:
Michael Brennan 202-330-7808,
Compass,
Listing Team: Michael Brennan Jr. Team
Bought with:
Marco Stilli, SP98361816
TTR Sotheby's International Realty
Source: Bright MLS,MLS#: DCDC2207614
Facts & features
Interior
Bedrooms & bathrooms
- Bedrooms: 2
- Bathrooms: 3
- Full bathrooms: 2
- 1/2 bathrooms: 1
- Main level bathrooms: 1
Basement
- Area: 0
Heating
- Forced Air, Natural Gas
Cooling
- Central Air, Electric
Appliances
- Included: Electric Water Heater
Features
- Soaking Tub, Bathroom - Stall Shower
- Has basement: No
- Number of fireplaces: 1
Interior area
- Total structure area: 1,092
- Total interior livable area: 1,092 sqft
- Finished area above ground: 1,092
- Finished area below ground: 0
Property
Parking
- Parking features: On Street
- Has uncovered spaces: Yes
Accessibility
- Accessibility features: Other
Features
- Levels: Two
- Stories: 2
- Patio & porch: Patio
- Exterior features: Balcony
- Pool features: None
Lot
- Size: 1,040 sqft
- Features: Urban Land-Manor-Glenelg
Details
- Additional structures: Above Grade, Below Grade
- Parcel number: 1236//0821
- Zoning: R-3/GT
- Special conditions: Standard
Construction
Type & style
- Home type: SingleFamily
- Architectural style: Federal
- Property subtype: Single Family Residence
- Attached to another structure: Yes
Materials
- Brick
- Foundation: Other
Condition
- New construction: No
- Year built: 1900
Utilities & green energy
- Sewer: Public Sewer
- Water: Public
Community & neighborhood
Location
- Region: Washington
- Subdivision: Georgetown
Other
Other facts
- Listing agreement: Exclusive Right To Sell
- Ownership: Fee Simple
Price history
| Date | Event | Price |
|---|---|---|
| 8/31/2025 | Sold | $1,425,000+2.2%$1,305/sqft |
Source: | ||
| 7/18/2025 | Pending sale | $1,395,000$1,277/sqft |
Source: | ||
| 7/16/2025 | Listed for sale | $1,395,000+94%$1,277/sqft |
Source: | ||
| 2/1/2012 | Sold | $719,000$658/sqft |
Source: Public Record Report a problem | ||
Public tax history
| Year | Property taxes | Tax assessment |
|---|---|---|
| 2025 | $4,443 +1.7% | $1,155,990 +2.5% |
| 2024 | $4,368 +1.7% | $1,128,240 +1.2% |
| 2023 | $4,295 +1.5% | $1,114,720 +3.7% |
Find assessor info on the county website
Neighborhood: Georgetown
Nearby schools
GreatSchools rating
- 10/10Hyde-Addison Elementary SchoolGrades: PK-5Distance: 0.5 mi
- 6/10Hardy Middle SchoolGrades: 6-8Distance: 0.9 mi
- 7/10Jackson-Reed High SchoolGrades: 9-12Distance: 3.2 mi
Schools provided by the listing agent
- District: District Of Columbia Public Schools
Source: Bright MLS. This data may not be complete. We recommend contacting the local school district to confirm school assignments for this home.

Get pre-qualified for a loan
At Zillow Home Loans, we can pre-qualify you in as little as 5 minutes with no impact to your credit score.An equal housing lender. NMLS #10287.
Sell for more on Zillow
Get a free Zillow Showcase℠ listing and you could sell for .
$1,416,500
2% more+ $28,330
With Zillow Showcase(estimated)
$1,444,830


