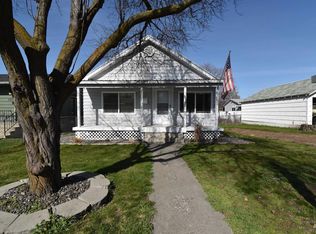Sold
Price Unknown
1312 18th Ave, Lewiston, ID 83501
3beds
3baths
2,426sqft
Single Family Residence
Built in 1974
0.25 Acres Lot
$411,700 Zestimate®
$--/sqft
$2,279 Estimated rent
Home value
$411,700
$383,000 - $441,000
$2,279/mo
Zestimate® history
Loading...
Owner options
Explore your selling options
What's special
IMAGINATION STATION! 1974 Ranch style home features a large 336 sqft sunroom built in 2004, a 312 sqft garage & 200 sqft carport. Updates include laminate floors & Jacuzzi bathroom fixtures. Local residents know this 3 bedroom, 3 bath home as the "Christmas House", on the Lewiston tour of Holiday Lights that showcased dozens of hand made, moving decorations (& a few inflatables!). Add your own distinctive flair to this uniquely designed home around the corner from McSorley school. Enclosed 240sqft bonus area could be a generous craft room, main level family room, etc., basement workshop, 2 gas fireplaces, main level laundry & backyard gazebo.
Zillow last checked: 8 hours ago
Listing updated: September 28, 2023 at 05:22pm
Listed by:
Kristen Williams 208-816-9343,
KW Lewiston
Bought with:
Kathy Hollingshead
Century 21 Price Right
Source: IMLS,MLS#: 98885589
Facts & features
Interior
Bedrooms & bathrooms
- Bedrooms: 3
- Bathrooms: 3
- Main level bathrooms: 2
- Main level bedrooms: 2
Primary bedroom
- Level: Main
Bedroom 2
- Level: Main
Bedroom 3
- Level: Lower
Family room
- Level: Lower
Kitchen
- Level: Main
Living room
- Level: Main
Heating
- Forced Air
Cooling
- Central Air
Appliances
- Included: Electric Water Heater, Tank Water Heater, Dishwasher, Microwave, Oven/Range Freestanding, Refrigerator
Features
- Bath-Master, Bed-Master Main Level, Laminate Counters, Number of Baths Main Level: 2, Number of Baths Below Grade: 1
- Flooring: Laminate
- Basement: Walk-Out Access
- Number of fireplaces: 2
- Fireplace features: Two, Gas, Other
Interior area
- Total structure area: 2,426
- Total interior livable area: 2,426 sqft
- Finished area above ground: 1,334
- Finished area below ground: 1,092
Property
Parking
- Total spaces: 2
- Parking features: Attached, Carport, Driveway
- Attached garage spaces: 1
- Carport spaces: 1
- Covered spaces: 2
- Has uncovered spaces: Yes
Features
- Levels: Single with Below Grade
- Fencing: Wood
Lot
- Size: 0.25 Acres
- Features: 10000 SF - .49 AC, Sidewalks
Details
- Additional structures: Shed(s)
- Parcel number: RPL0260001002AA
Construction
Type & style
- Home type: SingleFamily
- Property subtype: Single Family Residence
Materials
- Frame
- Roof: Composition
Condition
- Year built: 1974
Utilities & green energy
- Water: Public
- Utilities for property: Sewer Connected
Community & neighborhood
Location
- Region: Lewiston
Other
Other facts
- Listing terms: Cash,Conventional
- Ownership: Fee Simple
Price history
Price history is unavailable.
Public tax history
| Year | Property taxes | Tax assessment |
|---|---|---|
| 2025 | $4,356 -6.3% | $436,064 +4.8% |
| 2024 | $4,649 +0.9% | $415,905 -2.1% |
| 2023 | $4,608 +16.6% | $424,616 +6.4% |
Find assessor info on the county website
Neighborhood: 83501
Nearby schools
GreatSchools rating
- 7/10Mc Sorley Elementary SchoolGrades: K-5Distance: 0.2 mi
- 6/10Jenifer Junior High SchoolGrades: 6-8Distance: 0.5 mi
- 5/10Lewiston Senior High SchoolGrades: 9-12Distance: 2 mi
Schools provided by the listing agent
- Elementary: McSorley
- Middle: Jenifer
- High: Lewiston
- District: Lewiston Independent School District #1
Source: IMLS. This data may not be complete. We recommend contacting the local school district to confirm school assignments for this home.
