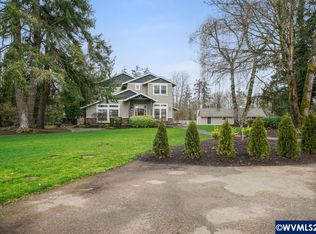BETTER THAN NEW! Tastefully updated 3 bedroom 2.1 bath one level home on desirable 1.42 acres a stone's throw from N Marion schools. Roof, windows, paint, kitchen & baths all new & gorgeous. Stone fireplace, granite & tile kitchen. Large deck, sprawling lawn with koi pond water feature, garden, orchard, grapes, blueberries and a view to the creek make this heaven on earth! See Virtual Tour for more photos! USDA qualified area.
This property is off market, which means it's not currently listed for sale or rent on Zillow. This may be different from what's available on other websites or public sources.
