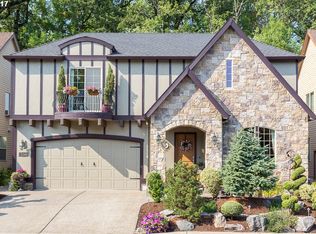Sold
$575,800
13117 SW Deergrove Ln, Tigard, OR 97224
3beds
2,232sqft
Residential, Single Family Residence
Built in 2004
4,356 Square Feet Lot
$555,600 Zestimate®
$258/sqft
$2,879 Estimated rent
Home value
$555,600
$522,000 - $589,000
$2,879/mo
Zestimate® history
Loading...
Owner options
Explore your selling options
What's special
Welcome to this charming Tudor-style home in the highly sought-after Castle Oaks neighborhood, offering a perfect blend of elegance and convenience. Backing to green space, the home provides a serene backdrop and a private feel within a peaceful community. The main-level primary suite ensures ease of living, complemented by a gourmet kitchen featuring stainless steel appliances, cherry cabinets, granite countertops, and a butler's pantry with a wine cooler! The vaulted great room is bathed in natural light, showcasing the rich maple hardwood floors on the main level. Upstairs, you'll find a versatile loft, an office/bonus room with built-in cabinets, and two additional spacious bedrooms. This home also boasts central air conditioning and a professionally landscaped yard with lighting and sprinklers, designed for low-maintenance living. High ceilings and quality finishes throughout give the home a custom feel, with impressive craftsmanship evident in every detail. Situated in a quiet and private neighborhood near Bull Mountain, the home is just moments from shopping, dining, parks, and schools. This well-maintained property offers the perfect balance of charm, quality, and convenience in a prime Tigard location. Brand New Roof! ***We have a lender that is able to offer a 1-0 buydown to help you lower your interest rate in the first 12 months of your loan at no cost to you!***
Zillow last checked: 8 hours ago
Listing updated: January 01, 2025 at 06:11pm
Listed by:
Jacqueline Smith jacqueline@benkinneyteam.com,
Keller Williams Premier Partners,
Suzanne Probasco 503-997-8323,
Keller Williams Premier Partners
Bought with:
Katharine Granum, 201205076
Real Broker
Source: RMLS (OR),MLS#: 24426938
Facts & features
Interior
Bedrooms & bathrooms
- Bedrooms: 3
- Bathrooms: 3
- Full bathrooms: 2
- Partial bathrooms: 1
- Main level bathrooms: 2
Primary bedroom
- Level: Main
Bedroom 2
- Level: Upper
Bedroom 3
- Level: Upper
Dining room
- Level: Main
Kitchen
- Level: Main
Living room
- Level: Main
Office
- Level: Upper
Heating
- Forced Air
Cooling
- Central Air
Appliances
- Included: Dishwasher, Disposal, Free-Standing Range, Gas Appliances, Instant Hot Water, Microwave, Stainless Steel Appliance(s), Wine Cooler, Gas Water Heater
- Laundry: Laundry Room
Features
- Ceiling Fan(s), Granite, Soaking Tub, Vaulted Ceiling(s), Kitchen Island, Pantry
- Flooring: Hardwood, Tile, Wall to Wall Carpet
- Basement: Crawl Space
- Number of fireplaces: 1
- Fireplace features: Gas
Interior area
- Total structure area: 2,232
- Total interior livable area: 2,232 sqft
Property
Parking
- Total spaces: 2
- Parking features: Garage Door Opener, Attached
- Attached garage spaces: 2
Accessibility
- Accessibility features: Main Floor Bedroom Bath, Accessibility
Features
- Stories: 2
- Patio & porch: Patio
- Exterior features: Gas Hookup, Water Feature
- Fencing: Fenced
Lot
- Size: 4,356 sqft
- Features: Level, Sprinkler, SqFt 3000 to 4999
Details
- Additional structures: GasHookup
- Parcel number: R2117128
Construction
Type & style
- Home type: SingleFamily
- Architectural style: English,Tudor
- Property subtype: Residential, Single Family Residence
Materials
- Lap Siding, Stone
- Roof: Composition
Condition
- Resale
- New construction: No
- Year built: 2004
Utilities & green energy
- Gas: Gas Hookup, Gas
- Sewer: Public Sewer
- Water: Public
- Utilities for property: Cable Connected
Community & neighborhood
Security
- Security features: Fire Sprinkler System
Location
- Region: Tigard
HOA & financial
HOA
- Has HOA: Yes
- HOA fee: $510 semi-annually
- Amenities included: Commons
Other
Other facts
- Listing terms: Cash,Conventional,FHA,VA Loan
Price history
| Date | Event | Price |
|---|---|---|
| 12/27/2024 | Sold | $575,800-3.9%$258/sqft |
Source: | ||
| 12/6/2024 | Pending sale | $599,000$268/sqft |
Source: | ||
| 11/13/2024 | Price change | $599,000-4.2%$268/sqft |
Source: | ||
| 8/14/2024 | Listed for sale | $625,000+35.9%$280/sqft |
Source: | ||
| 11/9/2017 | Sold | $459,900$206/sqft |
Source: | ||
Public tax history
| Year | Property taxes | Tax assessment |
|---|---|---|
| 2025 | $6,991 +11.4% | $448,070 +3% |
| 2024 | $6,274 +2.7% | $435,020 +3% |
| 2023 | $6,109 +3% | $422,350 +3% |
Find assessor info on the county website
Neighborhood: 97224
Nearby schools
GreatSchools rating
- 4/10Deer Creek Elementary SchoolGrades: K-5Distance: 0.1 mi
- 5/10Twality Middle SchoolGrades: 6-8Distance: 2.1 mi
- 4/10Tualatin High SchoolGrades: 9-12Distance: 3.5 mi
Schools provided by the listing agent
- Elementary: Deer Creek
- Middle: Twality
- High: Tualatin
Source: RMLS (OR). This data may not be complete. We recommend contacting the local school district to confirm school assignments for this home.
Get a cash offer in 3 minutes
Find out how much your home could sell for in as little as 3 minutes with a no-obligation cash offer.
Estimated market value
$555,600
Get a cash offer in 3 minutes
Find out how much your home could sell for in as little as 3 minutes with a no-obligation cash offer.
Estimated market value
$555,600
