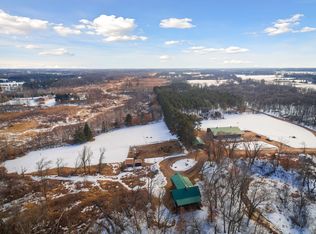Amazing 20 acre property. Horse lover's dream, 4 pastures w/ 5+ acres fenced. Beautiful log cabin gives you the cabin feel out in the country but only 15 minutes from town. Great two sided fireplace on main level and downstairs. Large bedroom on main level and two open loft bedrooms on upper level. Potential to finish off den into 4th bedroom in lower level. Huge 80x40 Pole Building w/ heated office and tack room. Oversized 4 car garage. Don't miss out on this unique property.
This property is off market, which means it's not currently listed for sale or rent on Zillow. This may be different from what's available on other websites or public sources.

