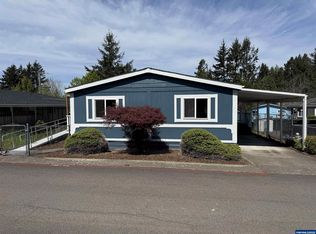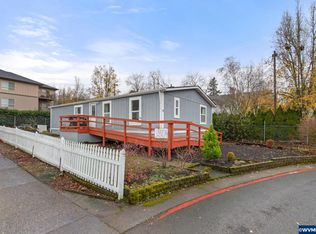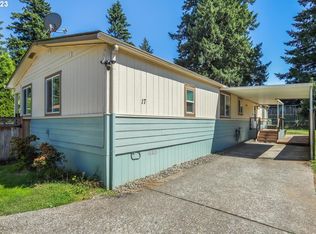Sold
$98,000
13115 SE Foster Rd UNIT 12, Portland, OR 97236
3beds
1,848sqft
Residential, Manufactured Home
Built in 1987
-- sqft lot
$166,300 Zestimate®
$53/sqft
$2,380 Estimated rent
Home value
$166,300
$136,000 - $201,000
$2,380/mo
Zestimate® history
Loading...
Owner options
Explore your selling options
What's special
Your in-city cottage is here. Come see this south facing home on a corner lot that gets great light. Relax on the covered porch and admire your raised beds, established rose garden and fenced, well manicured yard. Inside enjoy the vaulted ceilings and open layout that seamlessly blends comfort and livability.The covered carport will keep you dry when you bring the groceries into the large kitchen with eating nook.Check out the big primary bedroom with ensuite and soaking tub.Bedroom #2 has separate entry. Home office? Shared space? This home is ready for you to move in and make it yours. Change the vibe or keep it cozy.
Zillow last checked: 8 hours ago
Listing updated: December 06, 2024 at 06:09am
Listed by:
Jim Bennett 503-708-8413,
Keller Williams PDX Central
Bought with:
OR and WA Non Rmls, NA
Non Rmls Broker
Source: RMLS (OR),MLS#: 24015674
Facts & features
Interior
Bedrooms & bathrooms
- Bedrooms: 3
- Bathrooms: 2
- Full bathrooms: 2
- Main level bathrooms: 2
Primary bedroom
- Features: Closet Organizer, Ensuite, Vaulted Ceiling, Wallto Wall Carpet
- Level: Main
Bedroom 2
- Features: Exterior Entry, Laminate Flooring
- Level: Main
Bedroom 3
- Features: Laminate Flooring
- Level: Main
Dining room
- Level: Main
Kitchen
- Features: Eating Area, Pantry, Double Oven
- Level: Main
Living room
- Features: Ceiling Fan, Vaulted Ceiling
- Level: Main
Heating
- Forced Air
Cooling
- Central Air
Appliances
- Included: Double Oven, Free-Standing Refrigerator, Range Hood, Electric Water Heater
Features
- Vaulted Ceiling(s), Eat-in Kitchen, Pantry, Ceiling Fan(s), Closet Organizer
- Flooring: Laminate, Wall to Wall Carpet
- Windows: Aluminum Frames
Interior area
- Total structure area: 1,848
- Total interior livable area: 1,848 sqft
Property
Parking
- Parking features: Carport, Off Street
- Has carport: Yes
Features
- Levels: One
- Stories: 1
- Patio & porch: Covered Patio, Porch
- Exterior features: Garden, Raised Beds, Exterior Entry
- Fencing: Fenced
Lot
- Features: SqFt 0K to 2999
Details
- Additional structures: ToolShed
- Parcel number: M359260
- On leased land: Yes
- Lease amount: $1,100
Construction
Type & style
- Home type: MobileManufactured
- Property subtype: Residential, Manufactured Home
Materials
- Wood Composite
- Foundation: Other
- Roof: Composition
Condition
- Resale
- New construction: No
- Year built: 1987
Utilities & green energy
- Sewer: Public Sewer
- Water: Public
Community & neighborhood
Location
- Region: Portland
Other
Other facts
- Listing terms: Cash,Conventional
- Road surface type: Paved
Price history
| Date | Event | Price |
|---|---|---|
| 12/6/2024 | Sold | $98,000-9.3%$53/sqft |
Source: | ||
| 11/27/2024 | Pending sale | $108,000$58/sqft |
Source: | ||
| 10/24/2024 | Listed for sale | $108,000+350%$58/sqft |
Source: | ||
| 9/4/2014 | Sold | $24,000$13/sqft |
Source: Agent Provided | ||
Public tax history
| Year | Property taxes | Tax assessment |
|---|---|---|
| 2025 | $209 +26% | $8,210 +25.9% |
| 2024 | $166 +32.8% | $6,520 +33.6% |
| 2023 | $125 -88.5% | $4,880 -90.8% |
Find assessor info on the county website
Neighborhood: Pleasant Valley
Nearby schools
GreatSchools rating
- 2/10Gilbert Park Elementary SchoolGrades: K-5Distance: 0.1 mi
- 6/10Alice Ott Middle SchoolGrades: 6-8Distance: 0.3 mi
- 2/10David Douglas High SchoolGrades: 9-12Distance: 2.6 mi
Schools provided by the listing agent
- Elementary: Gilbert Park
- Middle: Alice Ott
- High: David Douglas
Source: RMLS (OR). This data may not be complete. We recommend contacting the local school district to confirm school assignments for this home.
Get a cash offer in 3 minutes
Find out how much your home could sell for in as little as 3 minutes with a no-obligation cash offer.
Estimated market value
$166,300
Get a cash offer in 3 minutes
Find out how much your home could sell for in as little as 3 minutes with a no-obligation cash offer.
Estimated market value
$166,300


