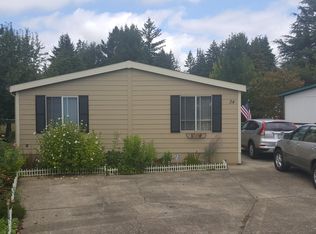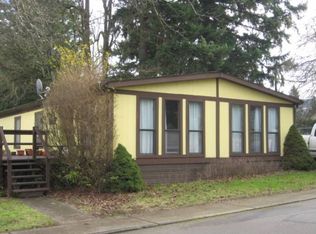Sold for $100,000 on 04/27/23
$100,000
13115 SE Foster Rd, Portland, OR 97236
3beds
1,296sqft
MobileManufactured
Built in 1990
2,996 Square Feet Lot
$-- Zestimate®
$77/sqft
$2,009 Estimated rent
Home value
Not available
Estimated sales range
Not available
$2,009/mo
Zestimate® history
Loading...
Owner options
Explore your selling options
What's special
Exceptiolnally cared for. Located in Cumberland II. 3bd/2bth w/Covered Patio entrance. Newer Roof and Siding. Heat Pump. Open Kitchen/Dining w/Eating Bar. Skylight in Kitchen. All Kitchen Appliances stay. Master w/Master Bath and Walk In Closet. 2 bedrooms, 1 currently used as sewing room. Covered Carport w/3 parking spots. Established Landscaping. 2 Tool Sheds. Appointment Only to View.
Facts & features
Interior
Bedrooms & bathrooms
- Bedrooms: 3
- Bathrooms: 2
- Full bathrooms: 2
- Main level bathrooms: 2
Heating
- Forced air, Heat pump
Appliances
- Included: Dishwasher, Garbage disposal, Range / Oven, Refrigerator
Features
- Laminate Flooring
- Flooring: Laminate
- Basement: Other
Interior area
- Total interior livable area: 1,296 sqft
Property
Parking
- Total spaces: 1
- Parking features: Carport
- Details: Carport
Accessibility
- Accessibility features: One Level
Features
- Patio & porch: Covered Courtyard
- Exterior features: Vinyl
Lot
- Size: 2,996 sqft
- Features: Level
Details
- Parcel number: R201363
Construction
Type & style
- Home type: MobileManufactured
- Architectural style: 1 STORY
Materials
- Roof: Composition
Condition
- Year built: 1990
- Major remodel year: 1990
Utilities & green energy
- Sewer: Public Sewer
- Water: Public
Community & neighborhood
Location
- Region: Portland
Other
Other facts
- Sewer: Public Sewer
- WaterSource: Public
- Heating: Forced Air
- Appliances: Dishwasher, Garbage Disposal, Free-Standing Range, Free-Standing Refrigerator
- GarageYN: true
- CarportYN: true
- HeatingYN: true
- Flooring: Laminate
- CoolingYN: true
- ConstructionMaterials: Vinyl Siding
- Roof: Composition
- StoriesTotal: 1
- CurrentFinancing: Other, Cash
- Cooling: Heat Pump
- LotFeatures: Level
- ParkingFeatures: Carport
- YearBuiltEffective: 1990
- OtherParking: Carport
- MainLevelBathrooms: 2.0
- LivingAreaSource: Tax
- LotSizeSource: Tax
- FoundationDetails: Other
- Basement: Other
- AssociationAmenities: Water, Sewer
- ArchitecturalStyle: 1 STORY
- InteriorFeatures: Laminate Flooring
- RoomBedroom1Level: Main
- RoomDiningRoomLevel: Main
- RoomKitchenLevel: Main
- RoomLivingRoomLevel: Main
- ExteriorFeatures: Tool Shed, Covered Courtyard
- RoomMasterBedroomLevel: Main
- AccessibilityFeatures: One Level
- PatioAndPorchFeatures: Covered Courtyard
- YearBuiltDetails: Approximately
Price history
| Date | Event | Price |
|---|---|---|
| 4/27/2023 | Sold | $100,000+15.1%$77/sqft |
Source: BHHS Northwest solds #22173813_97236_34 | ||
| 5/31/2019 | Sold | $86,900-2.4%$67/sqft |
Source: | ||
| 5/21/2019 | Pending sale | $89,000$69/sqft |
Source: Oregon First #19608450 | ||
| 5/7/2019 | Listed for sale | $89,000+11.3%$69/sqft |
Source: Oregon First #19608450 | ||
| 2/24/2017 | Sold | $80,000+233.3%$62/sqft |
Source: | ||
Public tax history
| Year | Property taxes | Tax assessment |
|---|---|---|
| 2025 | $1,200 +4.4% | $49,620 +3% |
| 2024 | $1,149 +4.5% | $48,180 +3% |
| 2023 | $1,099 +5.5% | $46,780 +3% |
Find assessor info on the county website
Neighborhood: Pleasant Valley
Nearby schools
GreatSchools rating
- 2/10Gilbert Park Elementary SchoolGrades: K-5Distance: 0.1 mi
- 6/10Alice Ott Middle SchoolGrades: 6-8Distance: 0.3 mi
- 2/10David Douglas High SchoolGrades: 9-12Distance: 2.6 mi
Schools provided by the listing agent
- Elementary: Gilbert Park
- Middle: Alice Ott
- High: David Douglas
Source: The MLS. This data may not be complete. We recommend contacting the local school district to confirm school assignments for this home.

