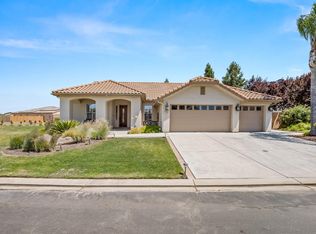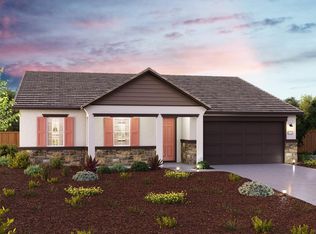Sold for $490,000
$490,000
13115 Ridgewood Way, Chowchilla, CA 93610
4beds
3baths
2,499sqft
Residential, Single Family Residence
Built in ----
0.51 Acres Lot
$551,300 Zestimate®
$196/sqft
$2,653 Estimated rent
Home value
$551,300
$524,000 - $579,000
$2,653/mo
Zestimate® history
Loading...
Owner options
Explore your selling options
What's special
The Jasper plan welcomes you with a charming courtyard-style entrance. Inside, this versatile home boasts a beautiful and functional main-floor layout, with an optional second story offering an upstairs living room, bedroom, full bath, and optional kitchenetteperfect as a guest suite or for multi-generational living! The main floor is anchored by an open-concept living area, with a lavish kitchen that's accessible from the dining room, breakfast nook, and family room. There's also access to an expansive covered patio extending the width of the home. Off the foyer, you'll find three comfortable bedrooms with access to a shared full bath. Located on the other side of the home for added privacy, the primary suite features an attached bath, a generous walk-in closet, and private access to the covered patio. Enjoy even more space with an optional 3-bay garage!This home is currently under construction, and features the following options and upgrades:Bedroom in lieu of denEspresso cabinetryTrash pull-out in kitchenHard surface flooring in main living areaAnd more!located on Block 13 lot 42 at Greenhills Estates by Century Communities
Zillow last checked: 8 hours ago
Listing updated: November 29, 2023 at 10:47am
Listed by:
Jacob Castillo,
BMC Realty Advisors, Inc
Bought with:
Jacob Castillo
BMC Realty Advisors, Inc
Source: Fresno MLS,MLS#: 595619Originating MLS: Fresno MLS
Facts & features
Interior
Bedrooms & bathrooms
- Bedrooms: 4
- Bathrooms: 3
Primary bedroom
- Area: 0
- Dimensions: 0 x 0
Bedroom 1
- Area: 0
- Dimensions: 0 x 0
Bedroom 2
- Area: 0
- Dimensions: 0 x 0
Bedroom 3
- Area: 0
- Dimensions: 0 x 0
Bedroom 4
- Area: 0
- Dimensions: 0 x 0
Bathroom
- Features: Tub/Shower, Shower
Dining room
- Features: Formal
- Area: 0
- Dimensions: 0 x 0
Family room
- Area: 0
- Dimensions: 0 x 0
Kitchen
- Features: Pantry
- Area: 0
- Dimensions: 0 x 0
Living room
- Area: 0
- Dimensions: 0 x 0
Basement
- Area: 0
Heating
- Has Heating (Unspecified Type)
Cooling
- 13+ SEER A/C, Central Air
Appliances
- Included: Gas Appliances, Electric Appliances, Disposal, Dishwasher, Microwave
- Laundry: Inside, Lower Level, Electric Dryer Hookup
Features
- Windows: Double Pane Windows
- Has fireplace: No
Interior area
- Total structure area: 2,499
- Total interior livable area: 2,499 sqft
Property
Parking
- Parking features: Garage Door Opener
- Has attached garage: Yes
Features
- Levels: One
- Stories: 1
- Patio & porch: Covered
Lot
- Size: 0.51 Acres
- Features: Urban, Drip System
Details
- Parcel number: NEW/UNDER CONSTRUCTION/NA
Construction
Type & style
- Home type: SingleFamily
- Architectural style: Bungalow
- Property subtype: Residential, Single Family Residence
Materials
- Stucco, Wood Siding, Stone
- Foundation: Concrete
- Roof: Tile
Utilities & green energy
- Sewer: Public Sewer
- Water: Public
- Utilities for property: Public Utilities
Community & neighborhood
Location
- Region: Chowchilla
HOA & financial
HOA
- Has HOA: Yes
- HOA fee: $166 monthly
- Amenities included: Pool, Spa/Hot Tub, Clubhouse, Fitness Center, Green Area, Tennis Court(s), Security, Lake/Pond, Playground, Maintenance Grounds, Gated, Other/None
Other financial information
- Total actual rent: 0
Other
Other facts
- Listing agreement: Exclusive Right To Sell
Price history
| Date | Event | Price |
|---|---|---|
| 11/21/2023 | Sold | $490,000-9.8%$196/sqft |
Source: Fresno MLS #595619 Report a problem | ||
| 10/9/2023 | Pending sale | $542,990$217/sqft |
Source: | ||
| 9/28/2023 | Price change | $542,990+3.4%$217/sqft |
Source: | ||
| 9/28/2023 | Price change | $524,990-0.9%$210/sqft |
Source: Fresno MLS #595619 Report a problem | ||
| 8/4/2023 | Price change | $529,990-2.2%$212/sqft |
Source: Fresno MLS #595619 Report a problem | ||
Public tax history
| Year | Property taxes | Tax assessment |
|---|---|---|
| 2025 | $5,689 +2.1% | $499,800 +2% |
| 2024 | $5,570 +406.8% | $490,000 +572.8% |
| 2023 | $1,099 -38.8% | $72,828 +4% |
Find assessor info on the county website
Neighborhood: 93610
Nearby schools
GreatSchools rating
- 6/10Ronald Reagan Elementary SchoolGrades: 3-4Distance: 1.2 mi
- 5/10Wilson Middle SchoolGrades: 7-8Distance: 2.3 mi
- 5/10Chowchilla High SchoolGrades: 9-12Distance: 2 mi
Schools provided by the listing agent
- Elementary: Chowchilla Schools
- Middle: Wilson
- High: Chowchilla
Source: Fresno MLS. This data may not be complete. We recommend contacting the local school district to confirm school assignments for this home.

Get pre-qualified for a loan
At Zillow Home Loans, we can pre-qualify you in as little as 5 minutes with no impact to your credit score.An equal housing lender. NMLS #10287.

