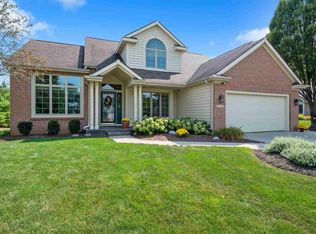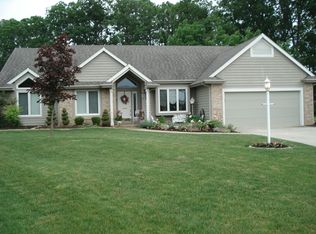Backyard paradise in your own home featuring a heated salt-water in-ground pool! The meticulously maintained, one owner home, wows you from the moment you walk in the front door. Master Bedroom on the main floor with double walk-in closets, updated tile shower, double vanity and jetted tub. Office/Formal Dining with French Doors. The Great room features a gas fireplace that leads into the open kitchen with a large center island and plenty of cabinets and counter space. Just off the kitchen is a wonderful laundry room with more of extra cabinets. Upstairs features 3 nice size bedrooms and a large bath. The daylight lower level has 2 nice size rooms for extra living space. Once you step out of the sliding door, you'll never want to leave home. Enjoy a peaceful night on the oversized deck with a covered pagoda or lounge around the pool with a privacy fence surrounding the backyard on a quiet cul-de-sac lot. Everything is so conveniently located with access to Union Chapel and Coldwater Roads. This is a one of a kind must see home!
This property is off market, which means it's not currently listed for sale or rent on Zillow. This may be different from what's available on other websites or public sources.


