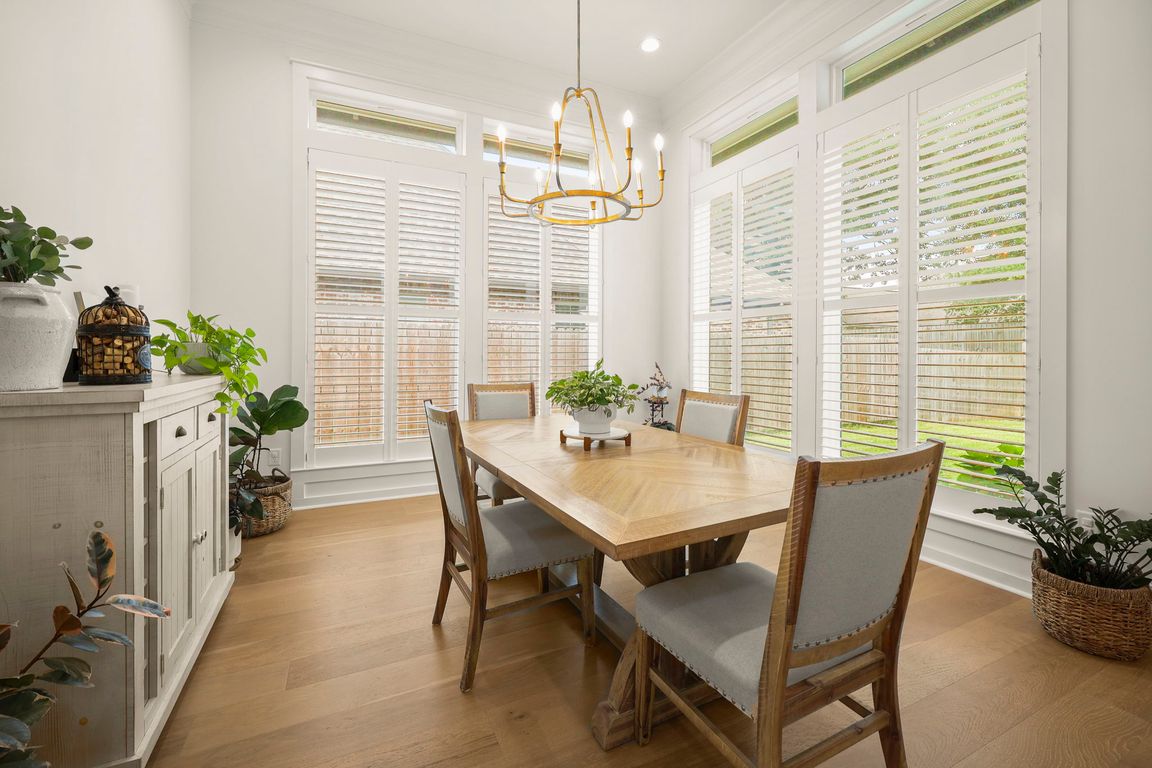
PendingPrice cut: $9.9K (9/18)
$550,000
4beds
2,353sqft
13114 Oakbourne Ave, Geismar, LA 70734
4beds
2,353sqft
Single family residence, residential
Built in 2021
9,147 sqft
2 Attached garage spaces
$234 price/sqft
$450 annually HOA fee
What's special
Porcelain and ceramic tilePlantation shuttersHigh end lightingFloor to ceiling cabinetryTaj mahal quartzite countertopsBlack and gold hardwareLuxurious master suite
This meticulously maintained, one owner LUXURY CUSTOM BUILT HOME located in GATED COMMUNITY features high end amenities and an OPEN TRIPLE SPLIT FLOOR PLAN perfect for entertaining. 4 bedrooms and 3 FULL BATHROOMS w/ tall ceilings and crown molding throughout the entire home. The white painted brick exterior with charming shutters ...
- 67 days |
- 70 |
- 0 |
Source: ROAM MLS,MLS#: 2025016450
Travel times
Living Room
Kitchen
Primary Bedroom
Zillow last checked: 8 hours ago
Listing updated: September 29, 2025 at 06:22pm
Listed by:
Laura Buck Smith,
The Market Real Estate Co 225-953-8889
Source: ROAM MLS,MLS#: 2025016450
Facts & features
Interior
Bedrooms & bathrooms
- Bedrooms: 4
- Bathrooms: 3
- Full bathrooms: 3
Rooms
- Room types: Primary Bathroom, Bedroom, Primary Bedroom, Dining Room, Kitchen, Living Room
Primary bedroom
- Features: En Suite Bath, Ceiling 9ft Plus, Ceiling Fan(s), Split
- Level: First
- Area: 237
- Width: 15
Bedroom 1
- Level: First
- Area: 154.7
- Dimensions: 13 x 11.9
Bedroom 2
- Level: First
- Area: 155.25
- Width: 11.5
Bedroom 3
- Level: First
- Area: 130.9
- Dimensions: 11 x 11.9
Primary bathroom
- Features: Double Vanity, Walk-In Closet(s), Separate Shower, Soaking Tub
- Level: First
- Area: 136.8
- Width: 9.5
Dining room
- Level: First
- Area: 218.04
Kitchen
- Features: Stone Counters, Counters Wood, Kitchen Island, Pantry
- Level: First
- Area: 268.92
Living room
- Level: First
- Area: 369.6
- Width: 21
Heating
- 2 or More Units Heat
Cooling
- Multi Units, Central Air, Ceiling Fan(s)
Appliances
- Included: Gas Stove Con, Gas Cooktop, Dishwasher, Disposal, Microwave, Range/Oven, Double Oven, Range Hood, Stainless Steel Appliance(s), Tankless Water Heater
- Laundry: Electric Dryer Hookup, Inside, Washer/Dryer Hookups
Features
- Breakfast Bar, Ceiling 9'+, Ceiling Varied Heights, Crown Molding, See Remarks, Primary Closet
- Flooring: Ceramic Tile, Wood
- Windows: Window Treatments
- Attic: Attic Access
- Number of fireplaces: 1
- Fireplace features: Gas Log, Ventless
Interior area
- Total structure area: 3,281
- Total interior livable area: 2,353 sqft
Video & virtual tour
Property
Parking
- Total spaces: 2
- Parking features: 2 Cars Park, Attached, Garage, Concrete, Driveway, Garage Door Opener
- Has attached garage: Yes
Features
- Stories: 1
- Patio & porch: Covered, Patio
- Exterior features: Lighting, Rain Gutters
- Fencing: Full,Privacy,Wood
Lot
- Size: 9,147.6 Square Feet
- Dimensions: 65 x 143
- Features: Landscaped
Details
- Parcel number: 20039590
- Special conditions: Standard
- Other equipment: Generator
Construction
Type & style
- Home type: SingleFamily
- Architectural style: Contemporary
- Property subtype: Single Family Residence, Residential
Materials
- Brick Siding, Fiber Cement, Frame
- Foundation: Slab
- Roof: Shingle
Condition
- New construction: No
- Year built: 2021
Details
- Builder name: Passman Homes, Inc.
Utilities & green energy
- Gas: Atmos
- Sewer: Public Sewer
- Water: Public
- Utilities for property: Cable Connected
Community & HOA
Community
- Features: Sidewalks
- Security: Security System, Smoke Detector(s), Gated Community
- Subdivision: Oakbourne
HOA
- Has HOA: Yes
- Services included: Common Areas, Maint Subd Entry HOA, Management, Common Area Maintenance
- HOA fee: $450 annually
Location
- Region: Geismar
Financial & listing details
- Price per square foot: $234/sqft
- Tax assessed value: $461,200
- Annual tax amount: $4,701
- Price range: $550K - $550K
- Date on market: 9/4/2025
- Listing terms: Cash,Conventional,FHA,VA Loan