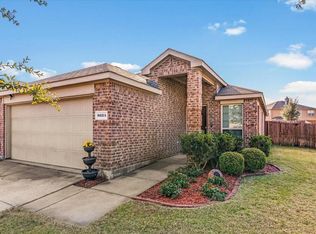Charming single-story 3-bedroom, 2-bathroom home nestled in the desirable Providence Village community. Located at 13113 Yellowstone Way, this thoughtfully designed residence offers a perfect blend of comfort, functionality, and modern style. Step inside to discover an open-concept floor plan featuring wood-look tile flooring throughout the main living areas. The spacious kitchen boasts granite countertops, stainless steel appliances, and ample cabinetry ideal for both everyday use and entertaining. The primary suite is a peaceful retreat with a bay window and an en-suite bath complete with dual sinks and a walk-in shower with marble-inspired tile. Two additional bedrooms offer flexibility for guests, work-from-home setups, or hobbies. Enjoy your morning coffee or evening relaxation on the covered patio overlooking the backyard. A 2-car garage provides convenient parking and storage. Located near parks, schools, restaurants, and shopping, this home offers the best of suburban living. Schedule your private tour today! Sign Lease agreement in July for 12 months lease will get 13th month rent free
House for rent
Accepts Zillow applicationsSpecial offer
$2,300/mo
13113 Yellowstone Way, Providence Village, TX 76227
3beds
1,630sqft
Price may not include required fees and charges.
Single family residence
Available now
Small dogs OK
Central air
None laundry
Attached garage parking
Forced air
What's special
Open-concept floor planStainless steel appliancesWood-look tile flooringGranite countertopsCovered patioSpacious kitchenDual sinks
- 24 days
- on Zillow |
- -- |
- -- |
Travel times
Facts & features
Interior
Bedrooms & bathrooms
- Bedrooms: 3
- Bathrooms: 2
- Full bathrooms: 2
Heating
- Forced Air
Cooling
- Central Air
Appliances
- Included: Dishwasher, Microwave
- Laundry: Contact manager
Interior area
- Total interior livable area: 1,630 sqft
Property
Parking
- Parking features: Attached
- Has attached garage: Yes
- Details: Contact manager
Features
- Exterior features: Heating system: Forced Air
Details
- Parcel number: R1021690
Construction
Type & style
- Home type: SingleFamily
- Property subtype: Single Family Residence
Community & HOA
Location
- Region: Providence Village
Financial & listing details
- Lease term: 1 Year
Price history
| Date | Event | Price |
|---|---|---|
| 6/13/2025 | Listed for rent | $2,300$1/sqft |
Source: Zillow Rentals | ||
| 5/23/2025 | Sold | -- |
Source: NTREIS #20798099 | ||
| 4/25/2025 | Pending sale | $329,990$202/sqft |
Source: NTREIS #20798099 | ||
| 4/15/2025 | Price change | $329,990-4.1%$202/sqft |
Source: NTREIS #20798099 | ||
| 4/10/2025 | Price change | $343,990-1.7%$211/sqft |
Source: NTREIS #20798099 | ||
Neighborhood: Providence Village
- Special offer! Sign Lease agreement in July for 12 months lease will get 13th month rent freeExpires July 31, 2025
![[object Object]](https://photos.zillowstatic.com/fp/0723f1039083403b13f2fc07ac31abc0-p_i.jpg)
