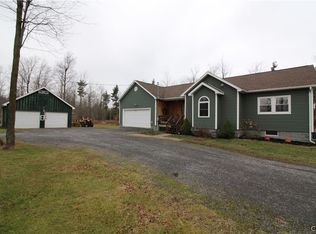Do you ever walk in and just feel so at home? Well, you will the minute you walk in this home's door. Built by one of the best local contractors. Warm wood tones and inviting views both in and out. Wide open floor plan makes conversing with friends & guests a breeze. Huge-normous kitchen with cabinets galore make life so easy for the cook. Plus two pantry units in the half bath. Convenient laundry off the kitchen. Natural woods and antler chandeliers lend a touch of the Adirondacks. Good sized master bedroom with adjoining bath with walk in shower. Walk in closet in the master suite. Guest bath has shower/tub unit. All the rooms have plenty of natural lighting whether from large windows, a bay window, sliding doors or the arched window with bench seating. Home is super insulated and 5/8s drywall for extra fire protection. And then the outdoors. Plenty of trails throughout the property. On the back side stop at the bench for a spell & enjoy nature. Another trails takes you to the property's man made pond with viewing bench . Fenced garden with asparagus patch, blueberries, fruit trees. Attached 2 stall garage plus 30 x 32 detached oversized garage with walk up stairs. Full basement.
This property is off market, which means it's not currently listed for sale or rent on Zillow. This may be different from what's available on other websites or public sources.
