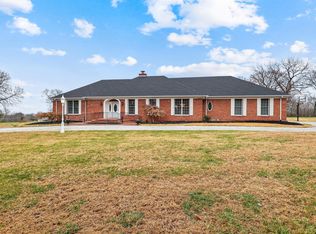Country setting at its best....private long paved driveway leads to well maintained ranch home with inviting front porch, large open living area with vaulted ceiling, four bedroom two bath. Lots of storage and fall in love with Master suites large bathroom & huge walk in closet with a ton of shelves. Nice deck & security system (federal protection security system) door and window sensors w/ motions and glass breakage.
This property is off market, which means it's not currently listed for sale or rent on Zillow. This may be different from what's available on other websites or public sources.
