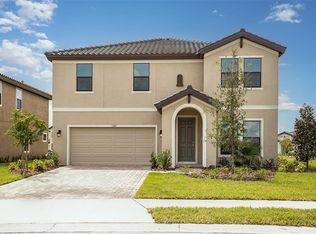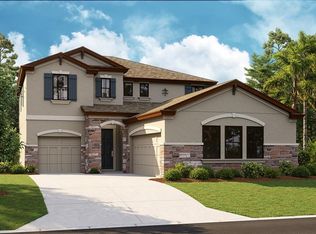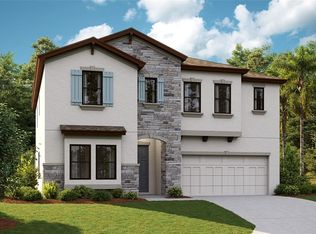Sold for $485,000 on 10/01/24
$485,000
13113 Homestead Ln, Parrish, FL 34219
3beds
2,142sqft
Single Family Residence
Built in 2024
8,266 Square Feet Lot
$450,700 Zestimate®
$226/sqft
$-- Estimated rent
Home value
$450,700
$410,000 - $496,000
Not available
Zestimate® history
Loading...
Owner options
Explore your selling options
What's special
This stunning one-story Sandpiper Home, built in 2024, exemplifies modern luxury and functionality, guaranteed to exceed your expectations. As you approach, the paved driveway sets the tone for the quality and attention to detail found throughout this residence. Step through the arched entrance, where natural light floods the space, creating an atmosphere of warmth and comfort. The heart of the home is the kitchen, featuring a quartz countertop island with additional seating, upper cabinets, a gas cooktop with a hood, stainless steel appliances, and a walk-in pantry. Overlooking the family room, this kitchen is perfect for entertaining while preparing culinary delights. A remote office with French doors provides privacy for work or study. Step outside to the clear view screened porch, where you can relax and enjoy serene views of the pond. The luxurious primary suite boasts an abundance of natural light, while the primary bathroom features a double vanity with quartz countertops and a walk-in shower. Additionally, natural gas runs to the house for the range, tankless water heater, and dryer, ensuring efficiency and convenience. Experience luxury living at its finest in this meticulously crafted home in Crosswind Point, where every detail has been thoughtfully considered for your enjoyment. Schedule your showing today and make this exquisite residence your own!
Zillow last checked: 8 hours ago
Listing updated: October 02, 2024 at 07:17pm
Listing Provided by:
Non-Member Agent,
STELLAR NON-MEMBER OFFICE 000-000-0000
Bought with:
Beth Beckert, 3405474
SARASOTA GLOBAL REALTY
TJ Beckert, 3602139
SARASOTA GLOBAL REALTY
Source: Stellar MLS,MLS#: J981302 Originating MLS: Other
Originating MLS: Other

Facts & features
Interior
Bedrooms & bathrooms
- Bedrooms: 3
- Bathrooms: 3
- Full bathrooms: 3
Primary bedroom
- Features: Walk-In Closet(s)
- Level: First
- Dimensions: 18x14
Bedroom 2
- Features: Built-in Closet
- Level: First
- Dimensions: 13x11
Bedroom 3
- Features: Walk-In Closet(s)
- Level: First
- Dimensions: 12x11
Dining room
- Level: First
- Dimensions: 10x14
Family room
- Level: First
- Dimensions: 19x14
Kitchen
- Level: First
- Dimensions: 10x14
Office
- Features: No Closet
- Level: First
- Dimensions: 14x11
Heating
- Central
Cooling
- Central Air
Appliances
- Included: Dryer, Electric Water Heater, Microwave, Range, Refrigerator, Washer
- Laundry: Laundry Room
Features
- Doors: Sliding Doors
- Has fireplace: No
Interior area
- Total structure area: 2,810
- Total interior livable area: 2,142 sqft
Property
Parking
- Total spaces: 2
- Parking features: Garage - Attached
- Attached garage spaces: 2
Features
- Levels: One
- Stories: 1
- Exterior features: Irrigation System
- Has view: Yes
- View description: Water
- Water view: Water
- Waterfront features: Pond
Lot
- Size: 8,266 sqft
Details
- Parcel number: 426125859
- Zoning: RESI
- Special conditions: None
Construction
Type & style
- Home type: SingleFamily
- Property subtype: Single Family Residence
Materials
- Block, Stone, Stucco
- Foundation: Slab
- Roof: Shingle
Condition
- Completed
- New construction: Yes
- Year built: 2024
Utilities & green energy
- Sewer: Public Sewer
- Utilities for property: Electricity Connected
Community & neighborhood
Community
- Community features: Community Mailbox, Deed Restrictions, Pool
Location
- Region: Parrish
- Subdivision: CROSSWIND POINT
HOA & financial
HOA
- Has HOA: Yes
- HOA fee: $15 monthly
- Association name: Rachael Welborn
- Association phone: 813-533-2950
Other fees
- Pet fee: $0 monthly
Other financial information
- Total actual rent: 0
Other
Other facts
- Listing terms: Conventional
- Ownership: Fee Simple
Price history
| Date | Event | Price |
|---|---|---|
| 10/1/2024 | Sold | $485,000$226/sqft |
Source: | ||
Public tax history
| Year | Property taxes | Tax assessment |
|---|---|---|
| 2024 | $3,616 +42.6% | $86,700 +1374.2% |
| 2023 | $2,536 | $5,881 |
Find assessor info on the county website
Neighborhood: 34219
Nearby schools
GreatSchools rating
- 4/10Parrish Community High SchoolGrades: Distance: 1.8 mi
- 8/10Annie Lucy Williams Elementary SchoolGrades: PK-5Distance: 1.8 mi
- 4/10Buffalo Creek Middle SchoolGrades: 6-8Distance: 4.8 mi
Get a cash offer in 3 minutes
Find out how much your home could sell for in as little as 3 minutes with a no-obligation cash offer.
Estimated market value
$450,700
Get a cash offer in 3 minutes
Find out how much your home could sell for in as little as 3 minutes with a no-obligation cash offer.
Estimated market value
$450,700


