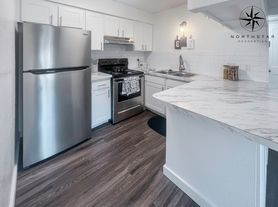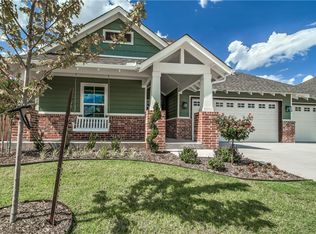Located in Highland Pointe, one of Edmond's most in-demand gated communities, this 3-bedroom, 2.5-bath home offers a functional layout, solid finishes, and fast access to everything on the north side.
The floor plan provides an open kitchen and living area built for everyday use. The kitchen includes a gas range, refrigerator, built-in microwave, dishwasher, quartz countertops, designer tile, walk-in pantry, and under-cabinet lighting. The primary suite features a private, spa-style bathroom, and both secondary bedrooms are upstairs - ideal for family, guests, or a home office.
Community Amenities
-Gated entrance
-Clubhouse, pool, and fitness center
-Basketball court and playground
-Low-maintenance living
-Edmond School District
-Near 200+ restaurants and entertainment options at Chisholm Creek
Home Features
-All bedrooms upstairs
-Laundry room upstairs
-Covered Porch
-10' ceilings downstairs / 9' upstairs
-Energy-efficient HVAC
-Quartz counters
-Stainless steel gas range
-Under-cabinet lighting
-Contemporary doors and hardware
3 Bed | 2.5 Bath | 1-Car Garage
Resident responsible for all utilities.
House for rent
$2,600/mo
13112 Maplewood Ave, Oklahoma City, OK 73120
3beds
1,371sqft
Price may not include required fees and charges.
Single family residence
Available now
Cats, small dogs OK
What's special
Basketball courtFitness centerContemporary doors and hardwareFunctional layoutGas rangeBuilt-in microwavePrimary suite
- 16 days |
- -- |
- -- |
Zillow last checked: 9 hours ago
Listing updated: December 04, 2025 at 07:12pm
Travel times
Looking to buy when your lease ends?
Consider a first-time homebuyer savings account designed to grow your down payment with up to a 6% match & a competitive APY.
Facts & features
Interior
Bedrooms & bathrooms
- Bedrooms: 3
- Bathrooms: 3
- Full bathrooms: 2
- 1/2 bathrooms: 1
Interior area
- Total interior livable area: 1,371 sqft
Property
Parking
- Details: Contact manager
Features
- Exterior features: No Utilities included in rent
Details
- Parcel number: 3672218041730
Construction
Type & style
- Home type: SingleFamily
- Property subtype: Single Family Residence
Community & HOA
Location
- Region: Oklahoma City
Financial & listing details
- Lease term: Contact For Details
Price history
| Date | Event | Price |
|---|---|---|
| 11/20/2025 | Listed for rent | $2,600+8.3%$2/sqft |
Source: Zillow Rentals | ||
| 11/4/2025 | Listing removed | $2,400$2/sqft |
Source: Zillow Rentals | ||
| 10/7/2025 | Price change | $2,400-4%$2/sqft |
Source: Zillow Rentals | ||
| 9/29/2025 | Sold | $325,000-4.4%$237/sqft |
Source: Public Record | ||
| 9/26/2025 | Listed for rent | $2,500$2/sqft |
Source: Zillow Rentals | ||

