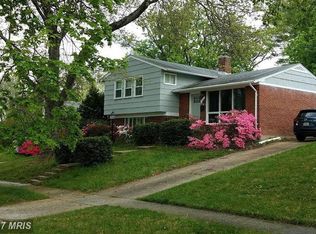Sold for $585,000 on 08/22/25
$585,000
13111 Valleywood Dr, Silver Spring, MD 20906
4beds
1,720sqft
Single Family Residence
Built in 1956
10,024 Square Feet Lot
$582,800 Zestimate®
$340/sqft
$3,532 Estimated rent
Home value
$582,800
$536,000 - $635,000
$3,532/mo
Zestimate® history
Loading...
Owner options
Explore your selling options
What's special
Ultra Modern Renovation of a brick Mid Century Modern Classic. Airy cathedral ceilings in LR & DR, New KITCHEN w modern flat panel cabinets & large 4x4 floor tiles & glass tile backsplash, w each appliance having it's own electric circuit; New 2 1//2 BATHROOMS w touch light mirrors & tankless bidet toilet in Master bath; light Bona finish on select grade 3/4" white oak hardwood floors, recessed lights, Nest thermostat, New Washer & Dryer. Huge .23 ac private lot, roofed back porch w custom fan/light, large shed, gorgeous Landscaping w marble stone & waterfall. Truly one of a kind for the most discerning Architectural Enthusiast. All work permitted. Check out the recent Sold Listing 13117 Lutes Dr. by the same builder w similar Custom finishes. Why spend $1,200,000 in Kensington when u can pay 1/2 that price only minutes away.
Zillow last checked: 8 hours ago
Listing updated: September 10, 2025 at 07:15am
Listed by:
David Beczak 240-601-8800,
Realty Advantage of Maryland LLC
Bought with:
Olivia Kibler, 646790
Compass
Source: Bright MLS,MLS#: MDMC2191540
Facts & features
Interior
Bedrooms & bathrooms
- Bedrooms: 4
- Bathrooms: 3
- Full bathrooms: 2
- 1/2 bathrooms: 1
Basement
- Area: 630
Heating
- Forced Air, Natural Gas
Cooling
- Central Air, Electric
Appliances
- Included: Gas Water Heater
- Laundry: Dryer In Unit, Washer In Unit, Lower Level
Features
- Basement: Full
- Has fireplace: No
Interior area
- Total structure area: 1,720
- Total interior livable area: 1,720 sqft
- Finished area above ground: 1,090
- Finished area below ground: 630
Property
Parking
- Total spaces: 4
- Parking features: Driveway
- Uncovered spaces: 4
Accessibility
- Accessibility features: None
Features
- Levels: Multi/Split,Three
- Stories: 3
- Pool features: None
Lot
- Size: 10,024 sqft
Details
- Additional structures: Above Grade, Below Grade
- Parcel number: 161301318344
- Zoning: R60
- Special conditions: Standard
Construction
Type & style
- Home type: SingleFamily
- Property subtype: Single Family Residence
Materials
- Brick, Vinyl Siding
- Foundation: Block
Condition
- New construction: No
- Year built: 1956
- Major remodel year: 2025
Utilities & green energy
- Sewer: No Septic System
- Water: Public
Community & neighborhood
Location
- Region: Silver Spring
- Subdivision: Greenwood Knolls
Other
Other facts
- Listing agreement: Exclusive Right To Sell
- Ownership: Fee Simple
Price history
| Date | Event | Price |
|---|---|---|
| 8/22/2025 | Sold | $585,000-2.3%$340/sqft |
Source: | ||
| 7/29/2025 | Pending sale | $599,000$348/sqft |
Source: | ||
| 7/24/2025 | Price change | $599,000-1.6%$348/sqft |
Source: | ||
| 7/18/2025 | Listed for sale | $609,000+41.3%$354/sqft |
Source: | ||
| 6/3/2025 | Sold | $431,000+10.5%$251/sqft |
Source: | ||
Public tax history
| Year | Property taxes | Tax assessment |
|---|---|---|
| 2025 | $5,506 +24.2% | $407,200 +5.7% |
| 2024 | $4,434 +6% | $385,200 +6.1% |
| 2023 | $4,185 +11.1% | $363,200 +6.4% |
Find assessor info on the county website
Neighborhood: 20906
Nearby schools
GreatSchools rating
- 4/10Weller Road Elementary SchoolGrades: PK-5Distance: 0.5 mi
- 4/10A. Mario Loiederman Middle SchoolGrades: 6-8Distance: 0.4 mi
- 5/10Wheaton High SchoolGrades: 9-12Distance: 0.8 mi
Schools provided by the listing agent
- District: Montgomery County Public Schools
Source: Bright MLS. This data may not be complete. We recommend contacting the local school district to confirm school assignments for this home.

Get pre-qualified for a loan
At Zillow Home Loans, we can pre-qualify you in as little as 5 minutes with no impact to your credit score.An equal housing lender. NMLS #10287.
Sell for more on Zillow
Get a free Zillow Showcase℠ listing and you could sell for .
$582,800
2% more+ $11,656
With Zillow Showcase(estimated)
$594,456