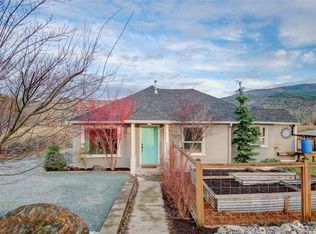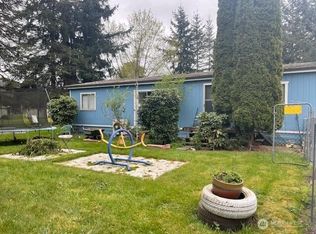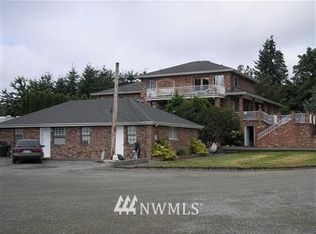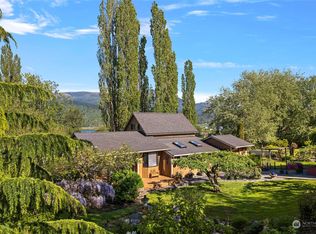Sold
Listed by:
James Edwards,
Redfin
Bought with: John L. Scott Snohomish
$515,000
13111 Beaver Lake Road, Mount Vernon, WA 98273
3beds
1,768sqft
Single Family Residence
Built in 1945
0.37 Acres Lot
$556,200 Zestimate®
$291/sqft
$2,623 Estimated rent
Home value
$556,200
$528,000 - $584,000
$2,623/mo
Zestimate® history
Loading...
Owner options
Explore your selling options
What's special
Welcome home to this delightful mid-century home. This home is nestled between a beautiful backdrop of scenic mountain views from every window. This 3 bed/1/75 bath home has real wood floors! Well lit and plenty of space for the living areas and bedroom space. A wood burning fireplace, spacious dining room and kitchen. The kitchen has butcher-block counter tops, gas stove top, deep sink with windows out to sunsets. Large rear wooden deck with plenty of space for your garden. Bring your green thumb and grow your favorite fruit and veggies! Short stroll to Clear Lake Park. Move-in ready w/newer roof, windows, furnace & newer septic. Come and see this before it's gone!
Zillow last checked: 8 hours ago
Listing updated: June 30, 2023 at 01:25pm
Listed by:
James Edwards,
Redfin
Bought with:
Nancy Garcia
John L. Scott Snohomish
Source: NWMLS,MLS#: 2055372
Facts & features
Interior
Bedrooms & bathrooms
- Bedrooms: 3
- Bathrooms: 2
- Full bathrooms: 1
- 3/4 bathrooms: 1
- Main level bedrooms: 3
Primary bedroom
- Level: Main
Bedroom
- Level: Main
Bedroom
- Level: Main
Bathroom full
- Level: Main
Bathroom three quarter
- Level: Main
Dining room
- Level: Main
Entry hall
- Level: Main
Family room
- Level: Main
Kitchen without eating space
- Level: Main
Living room
- Level: Main
Utility room
- Level: Main
Heating
- Baseboard, Forced Air
Cooling
- Forced Air
Appliances
- Included: Dishwasher_, Refrigerator_, StoveRange_, Dishwasher, Refrigerator, StoveRange
Features
- Flooring: Hardwood, Vinyl Plank
- Basement: Unfinished
- Has fireplace: No
- Fireplace features: Wood Burning
Interior area
- Total structure area: 1,768
- Total interior livable area: 1,768 sqft
Property
Parking
- Total spaces: 1
- Parking features: RV Parking, Driveway, Attached Garage
- Attached garage spaces: 1
Features
- Levels: One
- Stories: 1
- Entry location: Main
- Patio & porch: Hardwood
- Has view: Yes
- View description: Lake, Mountain(s), Territorial
- Has water view: Yes
- Water view: Lake
Lot
- Size: 0.37 Acres
- Dimensions: .37 Acres
- Features: Paved, Cable TV, Deck, Fenced-Partially, High Speed Internet, Patio, Propane, RV Parking
- Topography: Level
- Residential vegetation: Fruit Trees, Garden Space
Details
- Parcel number: P62240
- Special conditions: Standard
Construction
Type & style
- Home type: SingleFamily
- Property subtype: Single Family Residence
Materials
- Wood Siding
- Foundation: Block, Poured Concrete
- Roof: Composition
Condition
- Year built: 1945
- Major remodel year: 1995
Utilities & green energy
- Electric: Company: Skagit PSE
- Sewer: Septic Tank, Company: Septic
- Water: Public, Company: Skagit PUE
- Utilities for property: Stound
Community & neighborhood
Community
- Community features: Boat Launch, Playground
Location
- Region: Mount Vernon
- Subdivision: Clear Lake
Other
Other facts
- Listing terms: Cash Out,Conventional,FHA,VA Loan
- Cumulative days on market: 729 days
Price history
| Date | Event | Price |
|---|---|---|
| 6/30/2023 | Sold | $515,000$291/sqft |
Source: | ||
| 5/20/2023 | Pending sale | $515,000$291/sqft |
Source: | ||
| 5/12/2023 | Price change | $515,000-3.7%$291/sqft |
Source: | ||
| 4/14/2023 | Listed for sale | $535,000+37.9%$303/sqft |
Source: | ||
| 10/22/2020 | Sold | $388,000$219/sqft |
Source: | ||
Public tax history
| Year | Property taxes | Tax assessment |
|---|---|---|
| 2024 | $4,365 +1.2% | $479,500 +0.1% |
| 2023 | $4,314 +2.3% | $479,100 +7.3% |
| 2022 | $4,219 | $446,300 +22.1% |
Find assessor info on the county website
Neighborhood: 98273
Nearby schools
GreatSchools rating
- 6/10Clear Lake Elementary SchoolGrades: K-6Distance: 0.6 mi
- 3/10Cascade Middle SchoolGrades: 7-8Distance: 3.9 mi
- 6/10Sedro Woolley Senior High SchoolGrades: 9-12Distance: 3.1 mi
Schools provided by the listing agent
- Elementary: Clear Lake Elem
- Middle: Cascade Mid
- High: Sedro Woolley Snr Hi
Source: NWMLS. This data may not be complete. We recommend contacting the local school district to confirm school assignments for this home.
Get pre-qualified for a loan
At Zillow Home Loans, we can pre-qualify you in as little as 5 minutes with no impact to your credit score.An equal housing lender. NMLS #10287.



