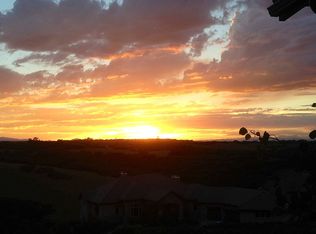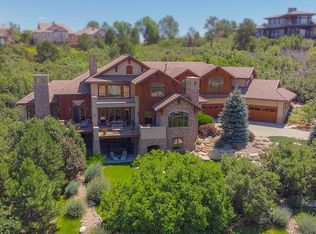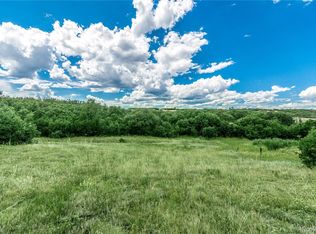Situated on one of the best lots in gated Whisper Canyon- this custom home with awe inspiring views and outdoor spaces is sure to impress. Main floor master suite with private balcony, retreat area & spa-like master bath boasting steam shower and heated towel racks, Heated floors in Master bathroom. The main level living is complete with study, lovely great room, large open kitchen & formal dining area. The upper level is ideal for a kids wing- complete with gaming area or toy room. This home has an elevator shaft. The Finished Walk-Out Basement(9-10 Ft Ceilings) is perfect for entertaining with a spacious rec area, open theatre, large bar/pub, work-out room or additional bedroom and guest suite. you will love the doggy bath area. The large lot is private and secluded with sweeping views of the open space and amazing Colorado mountains. Playground area, dog run and so much more. Easy to make loft a 6th bedroom.
This property is off market, which means it's not currently listed for sale or rent on Zillow. This may be different from what's available on other websites or public sources.


