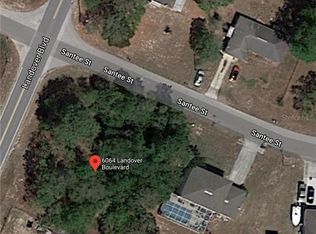BUYERS LOST YOUR GAIN, BACK ON THE MARKET AND AT APPRAISED PRICE, WHY WAIT FOR A NEW CONSTRUCTION, THIS ONE IS READY TO GO, WITH A NEW IMPROVED PRICE AND ONLY 3 YEARS NEW THIS CUSTOM HOME HAS MANY UPGRADES, THIS HOME BOAST A LARGE OPEN FLOOR PLAN, CROWN MOLDING, TREY CEILINGS, JUST WALK IN AND SEE ALL THE UPGRADES. THIS HOME HAS A BEAUTIFUL KITCHEN THAT HAS MANY UPGRADES, SUCH AS TALLER WOOD CABINETS, GRANITE COUNTER TOPS, STAINLESS STEEL APPLIANCES, FARM STYLE SINK, LARGE WALK IN PANTRY, THIS KITCHEN HAS A LARGE ISLAND THAT IS OPEN TO A BREAKFAST/DINING AREA AND THE MAIN LIVING AREA WHICH IS BRIGHT AND ROOMY. IT HAS SLIDING GLASS DOORS THAT LEAD TO THE LARGE BACK YARD. A BONUS ROOM OFF THE LIVINGROOM, WHICH CAN BE A FORMAL DINING ROOM/DEN/LIBRARY/OFFICE OR EVEN POSSIBLY MAKE AS A 4TH BEDROOM. THIS SPLIT BEDROOM PLAN HAS 2 LARGE BEDROOMS AND A BATH WITH NICE SIZE CLOSETS, THE LARGE AND BRIGHT MASTER BEDROOM HAS TREY CEILINGS AND A MASTER BATH WITH DUAL SINK, WALK IN CLOSET, LARGE STAND UP SHOWER, SEPARATE CLOSET TOILET. GREAT NEUTRAL COLORS SCHEME. PLUS A LAUNDRY ROOM WITH NEWER WASHER AND DRYER. THIS HOME WILL NOT LAST LONG SO SCHEDULE YOUR PRIVATE SHOWING NOW.
This property is off market, which means it's not currently listed for sale or rent on Zillow. This may be different from what's available on other websites or public sources.
