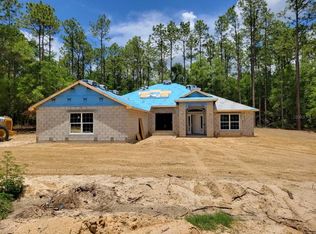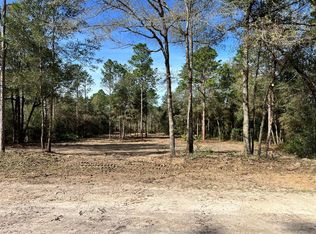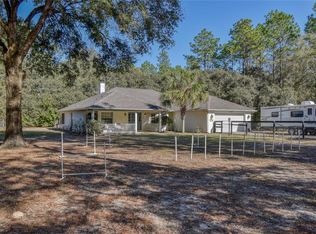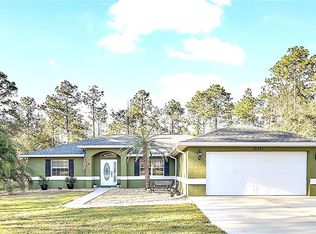Sold for $359,900 on 01/17/25
$359,900
13110 SW 52nd Lane Rd, Ocala, FL 34481
3beds
1,558sqft
Single Family Residence
Built in 2024
1.16 Acres Lot
$355,700 Zestimate®
$231/sqft
$2,108 Estimated rent
Home value
$355,700
$317,000 - $402,000
$2,108/mo
Zestimate® history
Loading...
Owner options
Explore your selling options
What's special
One or more photo(s) has been virtually staged. Beautiful new construction home situated on 1.16 acres in the peaceful and serene countryside of Ocala and highly sought-after subdivision of Rolling Hills, just 10 minutes to the World Equestrian Center (WEC) and 15 minutes to Rainbow Springs and easy commute to Downtown Ocala, Gainesville, Dunnellon and Orlando. The Arcadia model features 3 bedrooms 2 baths, an open floor plan with vaulted ceilings boasting 1,558 SF living space. The gourmet style kitchen features a center island, wood shaker cabinets, granite countertops and equipped with stainless steel appliances including range, refrigerator, dishwasher and microwave. The primary bedroom includes an en-suite bathroom with a DOUBLE-VANITY and WALK-IN SHOWER. The home offers modern finishes with luxury vinyl tile floors in the common areas and carpet in the bedrooms. Builder's upgrade includes 50 Year Architectural Shingles, Low-E Energy Efficient Single Hung Vinyl Frame Windows w/ Screens. Come and enjoy the natural beauty and country setting of this home. It's location offers plenty of privacy and provides the ideal setting to escape the hustle and bustle of the city. No HOA or Deed restrictions. Bring your boat, camper or RV!
Zillow last checked: 8 hours ago
Listing updated: January 21, 2025 at 08:31am
Listing Provided by:
Carlos Ruiz 352-362-1207,
HOMERUN REALTY 352-624-0935,
Haydee Ruiz 352-342-2950,
HOMERUN REALTY
Bought with:
Suheidy Baez Gotay, 3583179
ZARIA REALTY GROUP LLC
Source: Stellar MLS,MLS#: OM686068 Originating MLS: Ocala - Marion
Originating MLS: Ocala - Marion

Facts & features
Interior
Bedrooms & bathrooms
- Bedrooms: 3
- Bathrooms: 2
- Full bathrooms: 2
Primary bedroom
- Features: Walk-In Closet(s)
- Level: First
- Dimensions: 13x13
Bedroom 2
- Features: Built-in Closet
- Level: First
- Dimensions: 12x13
Bedroom 3
- Features: Built-in Closet
- Level: First
- Dimensions: 10x11
Dining room
- Level: First
- Dimensions: 13x11
Great room
- Level: First
- Dimensions: 20x16
Kitchen
- Level: First
Heating
- Central
Cooling
- Central Air
Appliances
- Included: Dishwasher, Electric Water Heater, Microwave, Range, Refrigerator
- Laundry: Electric Dryer Hookup, Inside, Washer Hookup
Features
- Ceiling Fan(s), Living Room/Dining Room Combo, Open Floorplan, Split Bedroom, Thermostat, Vaulted Ceiling(s)
- Flooring: Carpet, Luxury Vinyl
- Windows: Low Emissivity Windows
- Has fireplace: No
Interior area
- Total structure area: 2,021
- Total interior livable area: 1,558 sqft
Property
Parking
- Total spaces: 2
- Parking features: Garage - Attached
- Attached garage spaces: 2
Features
- Levels: One
- Stories: 1
- Exterior features: Other
Lot
- Size: 1.16 Acres
Details
- Parcel number: 3494124110
- Zoning: R1
- Special conditions: None
Construction
Type & style
- Home type: SingleFamily
- Property subtype: Single Family Residence
Materials
- Block, Concrete, Stucco
- Foundation: Slab
- Roof: Shingle
Condition
- Completed
- New construction: Yes
- Year built: 2024
Utilities & green energy
- Sewer: Septic Tank
- Water: Well
- Utilities for property: Electricity Available, Electricity Connected
Community & neighborhood
Location
- Region: Ocala
- Subdivision: ROLLING HILLS UN 04
HOA & financial
HOA
- Has HOA: No
Other fees
- Pet fee: $0 monthly
Other financial information
- Total actual rent: 0
Other
Other facts
- Listing terms: Cash,Conventional,FHA,USDA Loan,VA Loan
- Ownership: Fee Simple
- Road surface type: Paved
Price history
| Date | Event | Price |
|---|---|---|
| 1/17/2025 | Sold | $359,900$231/sqft |
Source: | ||
| 12/27/2024 | Pending sale | $359,900$231/sqft |
Source: | ||
| 9/16/2024 | Listed for sale | $359,900+3201.8%$231/sqft |
Source: | ||
| 12/20/2019 | Sold | $10,900+601.9%$7/sqft |
Source: Public Record Report a problem | ||
| 10/25/2018 | Sold | $1,553-96.7%$1/sqft |
Source: Public Record Report a problem | ||
Public tax history
| Year | Property taxes | Tax assessment |
|---|---|---|
| 2024 | $508 +6.8% | $11,378 +10% |
| 2023 | $475 +111.3% | $10,344 +10% |
| 2022 | $225 +34.1% | $9,404 +10% |
Find assessor info on the county website
Neighborhood: 34481
Nearby schools
GreatSchools rating
- 5/10Dunnellon Elementary SchoolGrades: PK-5Distance: 6.2 mi
- 4/10Dunnellon Middle SchoolGrades: 6-8Distance: 9.5 mi
- 2/10Dunnellon High SchoolGrades: 9-12Distance: 5.9 mi
Get a cash offer in 3 minutes
Find out how much your home could sell for in as little as 3 minutes with a no-obligation cash offer.
Estimated market value
$355,700
Get a cash offer in 3 minutes
Find out how much your home could sell for in as little as 3 minutes with a no-obligation cash offer.
Estimated market value
$355,700



