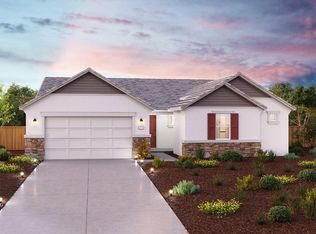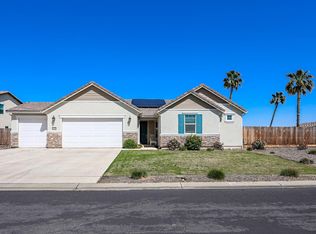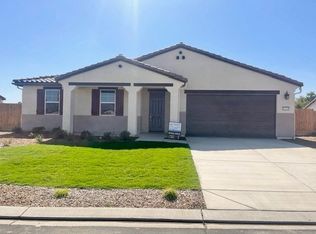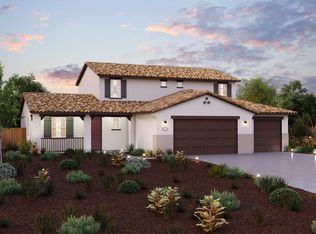Sold for $446,985
Listing Provided by:
Wesley Bennett DRE #00824128 559-360-1533,
BMC Realty Advisors
Bought with: BMC Realty Advisors
$446,985
13110 Ridgewood Way, Chowchilla, CA 93610
4beds
2,210sqft
Single Family Residence
Built in 2023
0.43 Acres Lot
$507,700 Zestimate®
$202/sqft
$2,501 Estimated rent
Home value
$507,700
$482,000 - $533,000
$2,501/mo
Zestimate® history
Loading...
Owner options
Explore your selling options
What's special
The Sienna provides over 2,200 sq. ft. of living space in a single-story home. The entrance offers direct access into a den and delivers direct through-views into the great room. Ample light floods the space through large windows and a sliding glass door which provides access to the large covered patio. The kitchen addresses the great room and gains full visual access to the spacious media wall. The kitchen nook can accommodate up to a six-person table. Off the main entry hall, three bedrooms share access to a centrally-located hall bath, as well as a large coat closet. The Primary Suite, accessible from the great room, is tucked at the rear of the home, a private retreat away from the additional bedrooms at the front of the home. The en-suite bath features dual vanities, a convenient linen closet, and a compartmentalized lavatory for additional privacy, and the spacious walk-in wardrobe offers room to spare.
This home features the following options and upgrades:
Trash pull-out in kitchen
White quartz counters in kitchen
Hard surface flooring in main living area
Tile backsplash in kitchen
White cabinetry
And more!
Located on Lot 12 of Block 13 at Greenhills Estates by Century Communities
Zillow last checked: 8 hours ago
Listing updated: November 13, 2023 at 03:06pm
Listing Provided by:
Wesley Bennett DRE #00824128 559-360-1533,
BMC Realty Advisors
Bought with:
Raul Camacho, DRE #02030984
BMC Realty Advisors
Source: CRMLS,MLS#: MD23155048 Originating MLS: California Regional MLS
Originating MLS: California Regional MLS
Facts & features
Interior
Bedrooms & bathrooms
- Bedrooms: 4
- Bathrooms: 2
- Full bathrooms: 2
- Main level bathrooms: 2
- Main level bedrooms: 4
Primary bedroom
- Features: Main Level Primary
Primary bedroom
- Features: Primary Suite
Bedroom
- Features: All Bedrooms Down
Bathroom
- Features: Bathroom Exhaust Fan, Dual Sinks, Separate Shower, Tub Shower
Kitchen
- Features: Kitchen/Family Room Combo, Quartz Counters, Walk-In Pantry
Other
- Features: Walk-In Closet(s)
Pantry
- Features: Walk-In Pantry
Heating
- Central
Cooling
- Central Air
Appliances
- Included: Dishwasher, Gas Cooktop, Disposal, Microwave, Range Hood, Tankless Water Heater, Vented Exhaust Fan
- Laundry: Electric Dryer Hookup, Inside, Laundry Room
Features
- Breakfast Bar, Pantry, Recessed Lighting, All Bedrooms Down, Main Level Primary, Primary Suite, Utility Room, Walk-In Pantry, Walk-In Closet(s)
- Doors: Sliding Doors
- Windows: Insulated Windows
- Has fireplace: No
- Fireplace features: None
- Common walls with other units/homes: No Common Walls
Interior area
- Total interior livable area: 2,210 sqft
Property
Parking
- Total spaces: 2
- Parking features: Garage Faces Front, Garage, Garage Door Opener, Gated
- Attached garage spaces: 2
Features
- Levels: One
- Stories: 1
- Entry location: Street Entry
- Patio & porch: Rear Porch, Concrete, Rooftop
- Exterior features: Rain Gutters
- Pool features: None, Association
- Spa features: None
- Fencing: Wood
- Has view: Yes
- View description: Golf Course, Pond, Water
- Has water view: Yes
- Water view: Pond,Water
- Waterfront features: Lake
Lot
- Size: 0.43 Acres
- Features: Drip Irrigation/Bubblers, Front Yard, Sprinklers In Front, Lawn, Sprinklers Timer
Details
- Parcel number: 014220015
- Special conditions: Standard
Construction
Type & style
- Home type: SingleFamily
- Architectural style: Spanish
- Property subtype: Single Family Residence
Materials
- Drywall, Frame, Stucco
- Foundation: Slab
- Roof: Tile
Condition
- New construction: Yes
- Year built: 2023
Utilities & green energy
- Sewer: Public Sewer
- Water: Public
- Utilities for property: Cable Available, Electricity Connected, Sewer Connected, Water Connected
Green energy
- Energy efficient items: Insulation, Thermostat, Water Heater, Windows
- Energy generation: Solar
Community & neighborhood
Security
- Security features: Carbon Monoxide Detector(s), Fire Detection System, Smoke Detector(s)
Community
- Community features: Gutter(s), Street Lights, Sidewalks, Urban
Location
- Region: Chowchilla
HOA & financial
HOA
- Has HOA: Yes
- HOA fee: $166 monthly
- Amenities included: Clubhouse, Golf Course, Maintenance Grounds, Playground, Pool, Spa/Hot Tub, Tennis Court(s)
- Association name: Greenhills Master Association
- Association phone: 559-228-0606
Other
Other facts
- Listing terms: Cash,Conventional,VA Loan
- Road surface type: Paved
Price history
| Date | Event | Price |
|---|---|---|
| 11/9/2023 | Sold | $446,985+5.2%$202/sqft |
Source: | ||
| 10/9/2023 | Pending sale | $424,990$192/sqft |
Source: | ||
| 9/29/2023 | Price change | $424,990-6.6%$192/sqft |
Source: | ||
| 9/8/2023 | Price change | $454,990-4.2%$206/sqft |
Source: | ||
| 8/18/2023 | Price change | $474,990-2.1%$215/sqft |
Source: | ||
Public tax history
| Year | Property taxes | Tax assessment |
|---|---|---|
| 2025 | $5,240 +2.1% | $455,924 +2% |
| 2024 | $5,131 +387.2% | $446,985 +513.8% |
| 2023 | $1,053 -39.8% | $72,828 +4% |
Find assessor info on the county website
Neighborhood: 93610
Nearby schools
GreatSchools rating
- 6/10Ronald Reagan Elementary SchoolGrades: 3-4Distance: 1.1 mi
- 5/10Wilson Middle SchoolGrades: 7-8Distance: 2.3 mi
- 5/10Chowchilla High SchoolGrades: 9-12Distance: 2 mi

Get pre-qualified for a loan
At Zillow Home Loans, we can pre-qualify you in as little as 5 minutes with no impact to your credit score.An equal housing lender. NMLS #10287.



