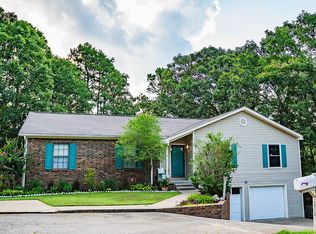Closed
$200,000
13110 Morrison Rd, Little Rock, AR 72212
3beds
1,500sqft
Single Family Residence
Built in 1986
0.26 Acres Lot
$-- Zestimate®
$133/sqft
$1,653 Estimated rent
Home value
Not available
Estimated sales range
Not available
$1,653/mo
Zestimate® history
Loading...
Owner options
Explore your selling options
What's special
Bring your vision and make it your own! This 3-bedroom, 2-bath home in the desirable Marlowe Manor neighborhood offers over 1,500 sq ft of solid living space with endless potential. The welcoming floor plan features beautiful hardwood floors, vaulted ceilings with exposed beams, and a cozy brick fireplace that sets the stage for your next chapter. The spacious eat in kitchen including all appliances, with ample cabinetry is move in ready or provides a great foundation for your dream remodel. Down the deck stairs, discover a heated and cooled bonus room with its own bathroom—not included in the square footage—perfect for a studio, workshop, or future guest suite. Enjoy a private, tree-shaded backyard ideal for quiet evenings or weekend gatherings. A newer whole-house generator ensures year-round comfort and reliability. Whether you’re a first-time buyer looking for a great space or an investor seeking a great opportunity in West Little Rock, this home delivers the perfect blend of location, value, and potential.
Zillow last checked: 8 hours ago
Listing updated: November 20, 2025 at 09:16am
Listed by:
Kerry Ellison 501-725-1227,
Keller Williams Realty
Bought with:
Cason Barnhill, AR
Keller Williams Realty
Source: CARMLS,MLS#: 25041642
Facts & features
Interior
Bedrooms & bathrooms
- Bedrooms: 3
- Bathrooms: 2
- Full bathrooms: 2
Dining room
- Features: Eat-in Kitchen, Kitchen/Dining Combo
Heating
- Natural Gas
Cooling
- Electric
Appliances
- Included: Electric Range, Dishwasher, Disposal, Gas Water Heater
- Laundry: Washer Hookup, Electric Dryer Hookup, Laundry Room
Features
- Ceiling Fan(s), Sheet Rock, Sheet Rock Ceiling, Vaulted Ceiling(s), Primary Bedroom/Main Lv, Guest Bedroom/Main Lv, All Bedrooms Down, 3 Bedrooms Same Level
- Flooring: Carpet, Wood, Tile
- Windows: Skylight(s)
- Has fireplace: Yes
- Fireplace features: Factory Built, Gas Starter
Interior area
- Total structure area: 1,500
- Total interior livable area: 1,500 sqft
Property
Parking
- Total spaces: 2
- Parking features: Garage, Two Car, Garage Door Opener
- Has garage: Yes
Features
- Levels: One
- Stories: 1
- Patio & porch: Deck
- Exterior features: Rain Gutters
- Fencing: Full,Wood
Lot
- Size: 0.26 Acres
- Dimensions: 133 x 97 x 121 x 127
- Features: Sloped, Cul-De-Sac, Subdivided
Details
- Parcel number: 43L1070026200
Construction
Type & style
- Home type: SingleFamily
- Architectural style: Traditional
- Property subtype: Single Family Residence
Materials
- Frame
- Foundation: Crawl Space
- Roof: Composition
Condition
- New construction: No
- Year built: 1986
Utilities & green energy
- Electric: Elec-Municipal (+Entergy)
- Gas: Gas-Natural
- Sewer: Public Sewer
- Water: Public
- Utilities for property: Natural Gas Connected
Community & neighborhood
Community
- Community features: Pool, Playground, Picnic Area
Location
- Region: Little Rock
- Subdivision: Marlowe Manor
HOA & financial
HOA
- Has HOA: Yes
- HOA fee: $140 annually
Other
Other facts
- Listing terms: VA Loan,FHA,Conventional,Cash
- Road surface type: Paved
Price history
| Date | Event | Price |
|---|---|---|
| 11/19/2025 | Sold | $200,000+8.1%$133/sqft |
Source: | ||
| 10/19/2025 | Contingent | $185,000$123/sqft |
Source: | ||
| 10/16/2025 | Listed for sale | $185,000+120%$123/sqft |
Source: | ||
| 10/27/2018 | Listing removed | $84,104-65.5%$56/sqft |
Source: Auction.com Report a problem | ||
| 10/2/2018 | Listed for sale | -- |
Source: Auction.com Report a problem | ||
Public tax history
| Year | Property taxes | Tax assessment |
|---|---|---|
| 2024 | $1,953 +1.6% | $35,040 +4.5% |
| 2023 | $1,921 +3% | $33,520 +4.8% |
| 2022 | $1,865 +5.1% | $32,000 +5% |
Find assessor info on the county website
Neighborhood: Rock Creek
Nearby schools
GreatSchools rating
- 6/10Fulbright Elementary SchoolGrades: PK-5Distance: 1.9 mi
- 7/10Pinnacle View Middle SchoolGrades: 6-8Distance: 3.6 mi
- 4/10Little Rock West High School of InnovationGrades: 9-12Distance: 3.6 mi
Get pre-qualified for a loan
At Zillow Home Loans, we can pre-qualify you in as little as 5 minutes with no impact to your credit score.An equal housing lender. NMLS #10287.
